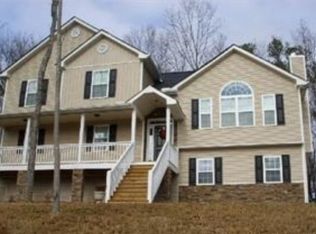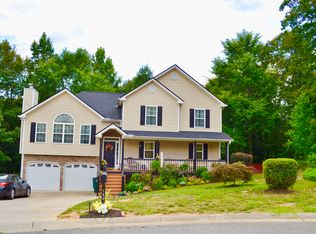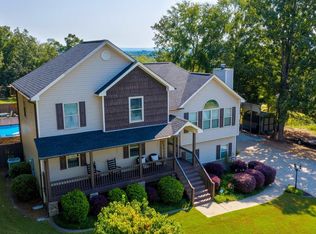Closed
$299,900
156 Long Pointe Rd SE, Calhoun, GA 30701
3beds
1,677sqft
Single Family Residence, Residential
Built in 2006
0.7 Acres Lot
$303,300 Zestimate®
$179/sqft
$1,748 Estimated rent
Home value
$303,300
Estimated sales range
Not available
$1,748/mo
Zestimate® history
Loading...
Owner options
Explore your selling options
What's special
Charming Cul-de-Sac Gem with Elegant Features & Spacious Layout – Priced to Sell! Nestled in a quiet cul-de-sac, this beautifully maintained home offers the perfect blend of comfort, style, and functionality. Step into a welcoming living room featuring gleaming hardwood floors, soaring ceilings, and a warm fireplace that sets the tone for cozy gatherings. The kitchen boasts richly stained cabinetry, an onyx appliance package, and a bright eat-in area, ideal for casual meals. A convenient passthrough to the formal dining room makes entertaining effortless and elegant. Retreat to the owner’s suite, complete with double tray ceilings, a walk-in closet, and a private ensuite bath featuring dual vanities, a soaking tub, and a separate shower—your own private oasis. The lower level offers a spacious flex room—perfect for a media room, home office, gym, or guest space—plus a half bath for added convenience. Enjoy summer evenings on the back deck, overlooking a generous backyard that's perfect for entertaining, gardening, or simply relaxing. A two-car garage completes this incredible value-packed home. Don’t miss this opportunity—priced to sell and ready for you to call home!
Zillow last checked: 8 hours ago
Listing updated: May 13, 2025 at 10:55pm
Listing Provided by:
Beau Black,
Samantha Lusk & Associates Realty, Inc.
Bought with:
Derick Mauldin, 176517
Asher Realty, Inc
Source: FMLS GA,MLS#: 7554551
Facts & features
Interior
Bedrooms & bathrooms
- Bedrooms: 3
- Bathrooms: 3
- Full bathrooms: 2
- 1/2 bathrooms: 1
Primary bedroom
- Features: Other
- Level: Other
Bedroom
- Features: Other
Primary bathroom
- Features: Double Vanity, Separate Tub/Shower, Soaking Tub
Dining room
- Features: Separate Dining Room
Kitchen
- Features: Cabinets Stain, Laminate Counters, Pantry, View to Family Room
Heating
- Central
Cooling
- Central Air
Appliances
- Included: Dishwasher, Electric Range, Microwave, Refrigerator
- Laundry: Lower Level
Features
- Double Vanity, Walk-In Closet(s)
- Flooring: Carpet, Hardwood
- Windows: None
- Basement: Crawl Space,Other
- Number of fireplaces: 1
- Fireplace features: Living Room
- Common walls with other units/homes: No Common Walls
Interior area
- Total structure area: 1,677
- Total interior livable area: 1,677 sqft
Property
Parking
- Total spaces: 2
- Parking features: Attached, Drive Under Main Level, Driveway, Garage, Garage Faces Front
- Attached garage spaces: 2
- Has uncovered spaces: Yes
Accessibility
- Accessibility features: None
Features
- Levels: Multi/Split
- Patio & porch: Covered, Front Porch, Rear Porch
- Exterior features: None
- Pool features: None
- Spa features: None
- Fencing: None
- Has view: Yes
- View description: Bay
- Has water view: Yes
- Water view: Bay
- Waterfront features: None
- Body of water: None
Lot
- Size: 0.70 Acres
- Features: Back Yard, Cul-De-Sac, Sloped
Details
- Additional structures: None
- Parcel number: 066 361
- Other equipment: None
- Horse amenities: None
Construction
Type & style
- Home type: SingleFamily
- Architectural style: Traditional
- Property subtype: Single Family Residence, Residential
Materials
- Stone, Vinyl Siding
- Foundation: See Remarks
- Roof: Composition,Shingle
Condition
- Resale
- New construction: No
- Year built: 2006
Utilities & green energy
- Electric: None
- Sewer: Septic Tank
- Water: Public
- Utilities for property: Other
Green energy
- Energy efficient items: None
- Energy generation: None
Community & neighborhood
Security
- Security features: None
Community
- Community features: None
Location
- Region: Calhoun
- Subdivision: Longview
Other
Other facts
- Road surface type: Paved
Price history
| Date | Event | Price |
|---|---|---|
| 5/9/2025 | Sold | $299,900+1.7%$179/sqft |
Source: | ||
| 4/13/2025 | Pending sale | $294,900$176/sqft |
Source: | ||
| 4/7/2025 | Listed for sale | $294,900+135.9%$176/sqft |
Source: | ||
| 3/15/2011 | Sold | $125,000-17.3%$75/sqft |
Source: Public Record | ||
| 8/18/2010 | Sold | $151,150$90/sqft |
Source: Public Record | ||
Public tax history
| Year | Property taxes | Tax assessment |
|---|---|---|
| 2024 | $2,568 +6.6% | $103,080 +6.5% |
| 2023 | $2,408 +0.3% | $96,800 +6.5% |
| 2022 | $2,401 +27.5% | $90,880 +31.3% |
Find assessor info on the county website
Neighborhood: 30701
Nearby schools
GreatSchools rating
- 5/10Red Bud Elementary SchoolGrades: PK-5Distance: 2.9 mi
- 6/10Red Bud Middle SchoolGrades: 6-8Distance: 2.8 mi
- 7/10Sonoraville High SchoolGrades: 9-12Distance: 4.2 mi
Schools provided by the listing agent
- Elementary: Red Bud
- Middle: Red Bud
- High: Sonoraville
Source: FMLS GA. This data may not be complete. We recommend contacting the local school district to confirm school assignments for this home.

Get pre-qualified for a loan
At Zillow Home Loans, we can pre-qualify you in as little as 5 minutes with no impact to your credit score.An equal housing lender. NMLS #10287.
Sell for more on Zillow
Get a free Zillow Showcase℠ listing and you could sell for .
$303,300
2% more+ $6,066
With Zillow Showcase(estimated)
$309,366

