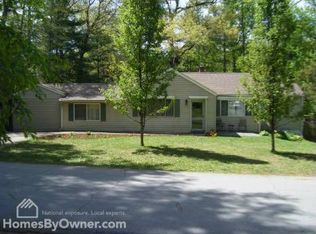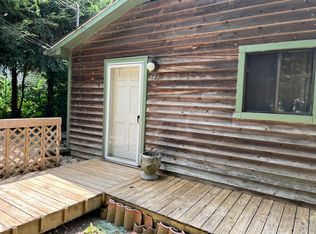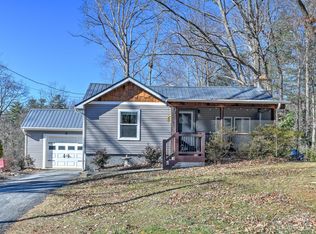Closed
$375,500
156 Locust Ct, Arden, NC 28704
3beds
1,157sqft
Single Family Residence
Built in 2019
0.17 Acres Lot
$362,100 Zestimate®
$325/sqft
$2,140 Estimated rent
Home value
$362,100
$330,000 - $398,000
$2,140/mo
Zestimate® history
Loading...
Owner options
Explore your selling options
What's special
Wings, Craft Beer, & Tennis anyone? 2019 3/2 Construction in the popular and historic Royal Pines neighborhood! This Highend / Low maintenance light filled 9 foot ceiling home with City water and sewer boasts an open floor plan and large family Kitchen island for meals, entertaining, or homework. A Chef's table in your own home! Sunny back deck and fully fenced gentle sloped yard perfect for two and four legged animals! Quality finishes with granite counters, stainless appliances, vaulted ceilings, hardwood flooring and carpeted bedrooms gives this a home a real modern comfortable appeal. Private primary Bedroom and Bath with walk in Closet. Plenty of storage with a 7ft. Basement/crawl space area. Concrete driveway inlaid with rebar. Perhaps build a garage or carport? Dinning, shopping, and Jake Rusher park less than a mile walking distance away. If you're looking to start out or slow down, this Home could be your Home sweet Home. Watch the video presentation & walkthrough!
Zillow last checked: 8 hours ago
Listing updated: April 15, 2025 at 08:22am
Listing Provided by:
Tarry Crockett tarry@homeandlandforsale.com,
Home And Land For Sale
Bought with:
Savannah Pope
Coldwell Banker Advantage
Source: Canopy MLS as distributed by MLS GRID,MLS#: 4226598
Facts & features
Interior
Bedrooms & bathrooms
- Bedrooms: 3
- Bathrooms: 2
- Full bathrooms: 2
- Main level bedrooms: 3
Primary bedroom
- Level: Main
Bedroom s
- Level: Main
Bathroom full
- Level: Main
Dining area
- Level: Main
Kitchen
- Level: Main
Laundry
- Level: Main
Living room
- Level: Main
Heating
- Central, Forced Air, Heat Pump, Natural Gas
Cooling
- Ceiling Fan(s), Central Air, Heat Pump
Appliances
- Included: Dishwasher, Electric Water Heater, Exhaust Hood, Gas Cooktop, Gas Oven, Gas Range, Microwave, Refrigerator
- Laundry: In Hall, Main Level
Features
- Breakfast Bar, Kitchen Island, Open Floorplan, Pantry, Walk-In Closet(s)
- Flooring: Carpet, Tile, Wood
- Doors: Insulated Door(s), Sliding Doors
- Windows: Insulated Windows
- Has basement: No
Interior area
- Total structure area: 1,157
- Total interior livable area: 1,157 sqft
- Finished area above ground: 1,157
- Finished area below ground: 0
Property
Parking
- Total spaces: 2
- Parking features: Driveway
- Uncovered spaces: 2
- Details: Large Concrete driveway. Probably 4 cars.
Accessibility
- Accessibility features: Two or More Access Exits
Features
- Levels: One
- Stories: 1
- Patio & porch: Covered, Deck, Front Porch, Rear Porch
- Fencing: Back Yard,Wood
Lot
- Size: 0.17 Acres
- Features: Cleared, Level
Details
- Parcel number: 965465198100000
- Zoning: R-1
- Special conditions: Standard
Construction
Type & style
- Home type: SingleFamily
- Architectural style: Cottage,Traditional
- Property subtype: Single Family Residence
Materials
- Vinyl
- Foundation: Crawl Space
- Roof: Shingle,Wood
Condition
- New construction: No
- Year built: 2019
Utilities & green energy
- Sewer: Public Sewer
- Water: City, Public
- Utilities for property: Cable Available, Electricity Connected, Wired Internet Available
Community & neighborhood
Security
- Security features: Smoke Detector(s)
Location
- Region: Arden
- Subdivision: Royal Pines
Other
Other facts
- Listing terms: Cash,Conventional,FHA,USDA Loan,VA Loan
- Road surface type: Concrete, Paved
Price history
| Date | Event | Price |
|---|---|---|
| 4/14/2025 | Sold | $375,500-3.5%$325/sqft |
Source: | ||
| 2/28/2025 | Listed for sale | $389,000+40.9%$336/sqft |
Source: | ||
| 7/29/2019 | Sold | $276,000+0.4%$239/sqft |
Source: | ||
| 6/19/2019 | Pending sale | $275,000$238/sqft |
Source: Meraki Realty #3515231 | ||
| 6/11/2019 | Listed for sale | $275,000+653.4%$238/sqft |
Source: Meraki Realty #3515231 | ||
Public tax history
| Year | Property taxes | Tax assessment |
|---|---|---|
| 2024 | $1,452 +3.3% | $235,800 |
| 2023 | $1,405 +1.7% | $235,800 |
| 2022 | $1,382 | $235,800 |
Find assessor info on the county website
Neighborhood: 28704
Nearby schools
GreatSchools rating
- 5/10Glen Arden ElementaryGrades: PK-4Distance: 0.6 mi
- 7/10Cane Creek MiddleGrades: 6-8Distance: 4 mi
- 7/10T C Roberson HighGrades: PK,9-12Distance: 1.8 mi
Schools provided by the listing agent
- Elementary: Glen Arden/Koontz
- Middle: Valley Springs
- High: T.C. Roberson
Source: Canopy MLS as distributed by MLS GRID. This data may not be complete. We recommend contacting the local school district to confirm school assignments for this home.
Get a cash offer in 3 minutes
Find out how much your home could sell for in as little as 3 minutes with a no-obligation cash offer.
Estimated market value
$362,100
Get a cash offer in 3 minutes
Find out how much your home could sell for in as little as 3 minutes with a no-obligation cash offer.
Estimated market value
$362,100


