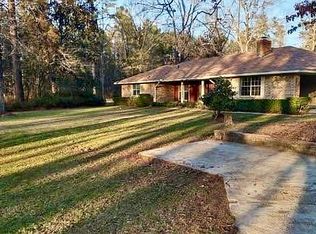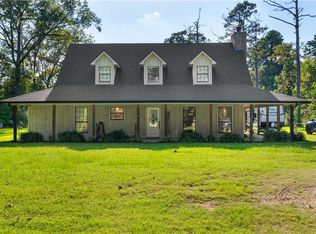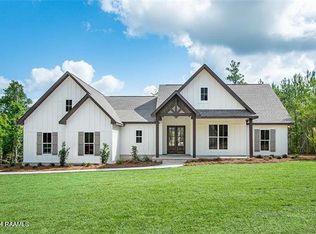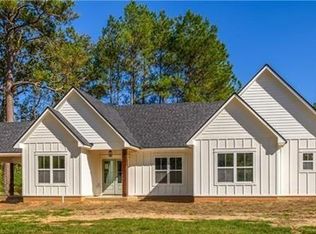EXCITING OPPORTUNITY FOR BUYERS! This is your chance to make your mark on a brand-new home currently under construction! Situated on a serene 1-acre lot in the peaceful country setting of Deville, just 2 MINUTES from Ruby Wise Elementary!
This home features an extended carport, a spacious 10-ft deep back porch for relaxing or entertaining, stunning stained pine ceilings on both the front and back porches, and beautiful cypress posts that give it a true rustic charm. With an open floor plan that maximizes space and flow, this home is the perfect canvas for your dream living space.
Construction has just begun, giving you the opportunity to personalize key features. The builder is open to negotiations on adding a fireplace or including additional materials to truly customize the home to your taste.
Don’t miss out on this chance to create the home you’ve always wanted!
Active
Price cut: $27.1K (2/9)
$349,900
156 Locker Rd, Deville, LA 71328
4beds
1,838sqft
Est.:
Single Family Residence
Built in 2025
1 Acres Lot
$-- Zestimate®
$190/sqft
$-- HOA
What's special
Extended carport
- 332 days |
- 185 |
- 2 |
Zillow last checked: 8 hours ago
Listing updated: February 09, 2026 at 11:27am
Listed by:
Drew Powell,
LATTER AND BLUM Central Realty LLC 318-445-7653
Source: GCLRA,MLS#: 2494497Originating MLS: Greater Central Louisiana REALTORS Association
Tour with a local agent
Facts & features
Interior
Bedrooms & bathrooms
- Bedrooms: 4
- Bathrooms: 3
- Full bathrooms: 2
- 1/2 bathrooms: 1
Primary bedroom
- Level: Lower
- Dimensions: 13.7 x 17.6
Bedroom
- Level: Lower
- Dimensions: 11.2x 14.8
Bedroom
- Level: Lower
- Dimensions: 12.5x 10.7
Other
- Level: Lower
- Dimensions: 7.6x 11
Dining room
- Level: Lower
- Dimensions: 9.2x8.4
Garage
- Level: Lower
- Dimensions: 25 x 20.9
Kitchen
- Level: Lower
- Dimensions: 12.10 x 20
Living room
- Level: Lower
- Dimensions: 18.9x22.4
Heating
- Central
Cooling
- Central Air, 1 Unit
Features
- Has fireplace: No
- Fireplace features: None
Interior area
- Total structure area: 2,601
- Total interior livable area: 1,838 sqft
Property
Parking
- Total spaces: 2
- Parking features: Carport, Two Spaces
- Has carport: Yes
Features
- Levels: One
- Stories: 1
Lot
- Size: 1 Acres
- Dimensions: 119.56 x 351.17
- Features: 1 to 5 Acres, Outside City Limits
Details
- Parcel number: 1004153069008201
- Special conditions: None
Construction
Type & style
- Home type: SingleFamily
- Architectural style: Traditional
- Property subtype: Single Family Residence
Materials
- HardiPlank Type
- Foundation: Slab
- Roof: Asphalt,Shingle
Condition
- New Construction
- New construction: Yes
- Year built: 2025
- Major remodel year: 2025
Details
- Builder name: APC
- Warranty included: Yes
Utilities & green energy
- Sewer: Septic Tank
- Water: Public
Community & HOA
HOA
- Has HOA: No
- HOA name: GCLRA
Location
- Region: Deville
Financial & listing details
- Price per square foot: $190/sqft
- Date on market: 4/2/2025
- Listing agreement: Exclusive Right To Sell
Estimated market value
Not available
Estimated sales range
Not available
Not available
Price history
Price history
| Date | Event | Price |
|---|---|---|
| 2/9/2026 | Price change | $349,900-7.2%$190/sqft |
Source: GCLRA #2494497 Report a problem | ||
| 4/2/2025 | Listed for sale | $377,000$205/sqft |
Source: GCLRA #2494497 Report a problem | ||
Public tax history
Public tax history
Tax history is unavailable.BuyAbility℠ payment
Est. payment
$1,872/mo
Principal & interest
$1624
Property taxes
$248
Climate risks
Neighborhood: 71328
Nearby schools
GreatSchools rating
- 8/10Ruby-Wise Elementary SchoolGrades: PK-6Distance: 0.7 mi
- 8/10Buckeye High SchoolGrades: 6-12Distance: 9.2 mi
Schools provided by the listing agent
- Elementary: Ruby wise
Source: GCLRA. This data may not be complete. We recommend contacting the local school district to confirm school assignments for this home.




