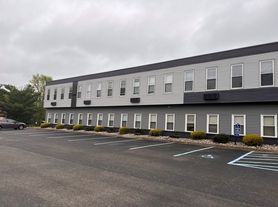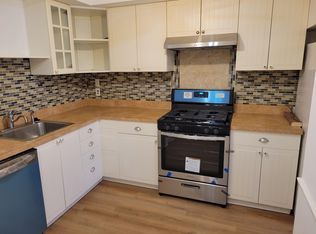Schedule your appointment today to see this Beautiful Home for Rent! Enter into the Large Living Room with Wonderful Hardwood Floors, a Coat Closet, and Recessed Lighting. The 1st Powder Room sits right off the Living Room. Straight-ahead is the Gorgeous Eat-In Kitchen that features Wood-Like Laminate Flooring, NEW Stainless Steel Appliances, a Kitchen Island with Seating for 3, a Desk Area with Cabinets/Drawers Surrounding it, a Kitchen Pantry, Quartz Countertops, Recessed Lighting, and Plenty of Cabinet and Counter Space! You will love the Breakfast Room that comes with Wood-Like Flooring, Crown Molding, and a Sliding Glass Door leading you out and onto the 1st Deck. As you wander upstairs, head into the Primary Bedroom with Carpeting, a Ceiling Fan/Light Fixture, a 6x5 Walk-In Closet, and a 2nd Walk-In Closet! The Primary Bathroom boasts Tile Flooring, a Double Sink Vanity, a Jacuzzi Tub, and a Stand-Up Shower. Right down the hallway is the 2nd Bedroom that comes with Carpeting, a Big Closet, and a door to the 2nd Full Bathroom. This Bathroom features Wood-Like Flooring, a Big Sink/Vanity, a Linen Closet, and a Tub/Shower with Tile Surround. Need more space? Head down the the Finished Basement. This Great Space features a Wet Bar, a Family Room, the 3rd Bedroom, a Utility /Storage Room, a Storage Closet, a 2nd Half Bathroom in the Laundry Room, and a door leading you out and onto the 2nd Deck. Don't miss the opportunity to Rent this home today!
Townhouse for rent
$3,000/mo
156 Liberty Way, Deptford, NJ 08096
3beds
1,995sqft
Price may not include required fees and charges.
Townhouse
Available Sat Nov 1 2025
Small dogs OK
Central air, electric, ceiling fan
In basement laundry
2 Parking spaces parking
Natural gas, forced air
What's special
Finished basementBreakfast roomRecessed lightingLinen closetDouble sink vanityWonderful hardwood floorsJacuzzi tub
- 17 hours |
- -- |
- -- |
Travel times
Looking to buy when your lease ends?
Consider a first-time homebuyer savings account designed to grow your down payment with up to a 6% match & 3.83% APY.
Facts & features
Interior
Bedrooms & bathrooms
- Bedrooms: 3
- Bathrooms: 4
- Full bathrooms: 2
- 1/2 bathrooms: 2
Rooms
- Room types: Breakfast Nook, Family Room
Heating
- Natural Gas, Forced Air
Cooling
- Central Air, Electric, Ceiling Fan
Appliances
- Included: Dishwasher, Disposal, Dryer, Microwave, Oven, Range, Refrigerator, Washer
- Laundry: In Basement, In Unit, Laundry Room
Features
- Bar, Ceiling Fan(s), Crown Molding, Dry Wall, Eat-in Kitchen, Kitchen - Table Space, Kitchen Island, Open Floorplan, Primary Bath(s), Recessed Lighting, Upgraded Countertops, Wainscotting, Walk In Closet, Walk-In Closet(s)
- Flooring: Carpet, Hardwood, Laminate
- Has basement: Yes
Interior area
- Total interior livable area: 1,995 sqft
Property
Parking
- Total spaces: 2
- Parking features: Parking Lot
- Details: Contact manager
Features
- Exterior features: Contact manager
Details
- Parcel number: 02000051100054
Construction
Type & style
- Home type: Townhouse
- Property subtype: Townhouse
Materials
- Roof: Shake Shingle
Condition
- Year built: 1999
Building
Management
- Pets allowed: Yes
Community & HOA
Location
- Region: Deptford
Financial & listing details
- Lease term: Contact For Details
Price history
| Date | Event | Price |
|---|---|---|
| 10/16/2025 | Listed for rent | $3,000$2/sqft |
Source: Bright MLS #NJGL2065290 | ||
| 7/7/2025 | Sold | $365,000+2.8%$183/sqft |
Source: | ||
| 5/29/2025 | Pending sale | $355,000$178/sqft |
Source: | ||
| 5/23/2025 | Contingent | $355,000$178/sqft |
Source: | ||
| 5/9/2025 | Listed for sale | $355,000+73.2%$178/sqft |
Source: | ||

