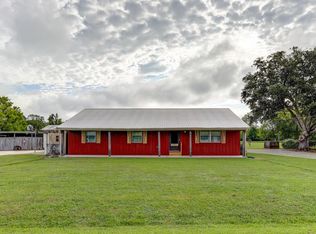This spacious home with an inviting front porch, sits on over an acre of land in a very peaceful and serene location. The house has been completely remodeled and has the ever popular open floor plan! The kitchen has plenty of cabinets and stainless appliances and is open to the large dining room. The screened in back porch is located off the kitchen and is the owners favorite spot for morning coffee since it overlooks the beautiful backyard. There is also an open patio, inground pool, and 1/2 bath in the backyard pool house. And as an added treat, there is also an RV/boat port!
This property is off market, which means it's not currently listed for sale or rent on Zillow. This may be different from what's available on other websites or public sources.

