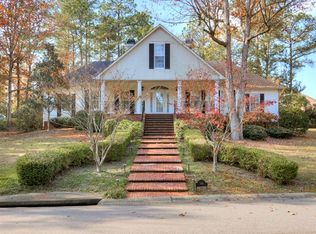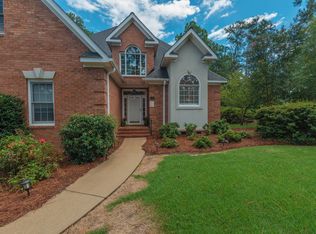Peace and tranquility abound in this lovely transitional colonial Located in a quiet cul-de-sac in the prestigious Houndslake "Peninsula" community, this home offers every comfort you could want. Whip up a gourmet meal in your chef's kitchen and sit down for a formal dinner in the dining room or grill some burgers outside by your saltwater pool and relax under the southern skies by the blooming wisteria vines and koi pond. After dinner, retire to your master suite on the main floor with an updated bath featuring walk-in bathtub and shower or additional bedroom and bath featuring a handicapped accessible shower or take the elevator upstairs to the 2 guest rooms and huge bonus room. This home was designed by an engineer for an engineer and no details were missed during its construction and it has been impeccably maintained. New roof in 2017. Come see this stunning home in person.
This property is off market, which means it's not currently listed for sale or rent on Zillow. This may be different from what's available on other websites or public sources.


