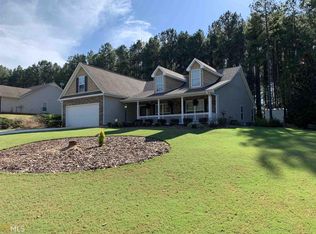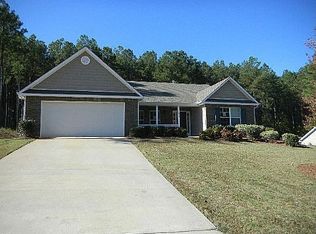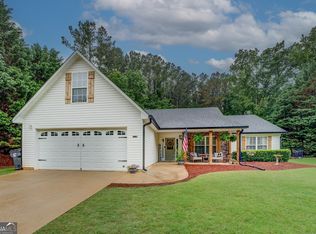Recently renovated, airy ranch in Social Circle! This home has new paint, light fixtures and flooring throughout! Walk into a large family room with vaulted ceilings that it open to formal dining room and kitchen. The eat in kitchen has a breakfast nook that overlooks the private back yard. Kitchen has been recently updated with new granite countertops, subway backsplash and stainless steel appliances. Down the hallway are two bedrooms and a full bathroom as well as the master suite. Large master suite features a walk in closet and spacious ensuite that has been recently renovated as well. Another full bedroom over the garage. Enjoy the outdoors on the front porch or the deck in the backyard. Come see this one today!
This property is off market, which means it's not currently listed for sale or rent on Zillow. This may be different from what's available on other websites or public sources.


