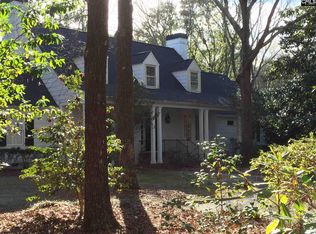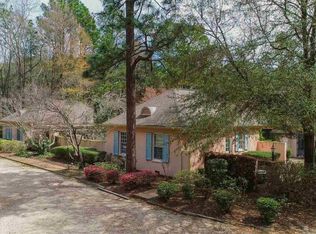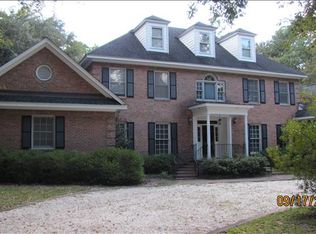Gracious 3BR/4.5BA traditional brick home, Renovated master suite & master bath, Formal LR w/twin fireplaces. DR w/built-ins and FP, French doors lead to outside in Florida room. Family room has built-in entertainment center. Wet bar connects the kitchen and dining area, includes mini fridge & wine cooler. Gourmet kitchen w/granite and tie countertops. Guest cottage located adjacent to man house. 2 patio areas, work shed and 1-car detached garage. 4 FP (3 gas, 1 wood burning). This is a fabulous home w/lots of amenities, lots of entertain areas and in mint condition.
This property is off market, which means it's not currently listed for sale or rent on Zillow. This may be different from what's available on other websites or public sources.



