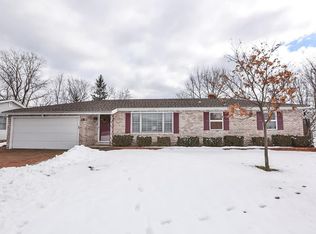Closed
$240,000
156 Kings Hwy N, Rochester, NY 14617
4beds
1,701sqft
Single Family Residence
Built in 1960
10,454.4 Square Feet Lot
$254,700 Zestimate®
$141/sqft
$2,491 Estimated rent
Home value
$254,700
$237,000 - $273,000
$2,491/mo
Zestimate® history
Loading...
Owner options
Explore your selling options
What's special
Give yourself the gift of a new home this holiday season and live like royalty!
Welcome to 156 Kings Highway, a charming colonial located in the desirable West Irondequoit School District. This move-in ready home boasts 4 spacious bedrooms and 1 ½ bathrooms, offering plenty of room for your family to grow and entertain.
The eat-in kitchen and formal dining room provide ample space for hosting, while the first-floor den with built-in shelving and closet space offers the potential for a fifth bedroom or a home office. Enjoy the convenience of a full walkout basement that leads into a private, fully-fenced yard – perfect for outdoor activities and privacy.
A mudroom entryway from the attached 2-car garage, with extra storage, adds a practical touch for everyday living.
Listed in timeline for Homebuyer Dream grant funds, the seller is flexible with closing to accommodate this great opportunity for buying power.
Delayed Negotiations: Tuesday, December 17, 2024, 4 pm.
Zillow last checked: 8 hours ago
Listing updated: January 31, 2025 at 06:42pm
Listed by:
Marc Banning 585-831-3302,
Keller Williams Realty Greater Rochester
Bought with:
G. Harlan Furbush, 30FU0781540
Keller Williams Realty Greater Rochester
Source: NYSAMLSs,MLS#: R1580943 Originating MLS: Rochester
Originating MLS: Rochester
Facts & features
Interior
Bedrooms & bathrooms
- Bedrooms: 4
- Bathrooms: 2
- Full bathrooms: 1
- 1/2 bathrooms: 1
- Main level bathrooms: 1
Bedroom 1
- Level: Second
Bedroom 1
- Level: Second
Bedroom 2
- Level: Second
Bedroom 2
- Level: Second
Bedroom 3
- Level: Second
Bedroom 3
- Level: Second
Bedroom 4
- Level: Second
Bedroom 4
- Level: Second
Basement
- Level: Basement
Basement
- Level: Basement
Dining room
- Level: First
Dining room
- Level: First
Kitchen
- Level: First
Kitchen
- Level: First
Living room
- Level: First
Living room
- Level: First
Other
- Level: First
Other
- Level: First
Heating
- Gas, Forced Air
Cooling
- Central Air
Appliances
- Included: Dryer, Dishwasher, Electric Oven, Electric Range, Disposal, Gas Water Heater, Refrigerator, Washer
Features
- Den, Eat-in Kitchen, Convertible Bedroom
- Flooring: Carpet, Ceramic Tile, Hardwood, Luxury Vinyl, Varies
- Basement: Full,Walk-Out Access
- Has fireplace: No
Interior area
- Total structure area: 1,701
- Total interior livable area: 1,701 sqft
Property
Parking
- Total spaces: 2
- Parking features: Attached, Garage, Driveway, Garage Door Opener
- Attached garage spaces: 2
Features
- Levels: Two
- Stories: 2
- Patio & porch: Enclosed, Patio, Porch
- Exterior features: Awning(s), Blacktop Driveway, Fully Fenced, Patio
- Fencing: Full
Lot
- Size: 10,454 sqft
- Dimensions: 79 x 125
- Features: Rectangular, Rectangular Lot
Details
- Parcel number: 2634000761200003057000
- Special conditions: Standard
Construction
Type & style
- Home type: SingleFamily
- Architectural style: Colonial,Two Story
- Property subtype: Single Family Residence
Materials
- Aluminum Siding
- Foundation: Block
- Roof: Asphalt
Condition
- Resale
- Year built: 1960
Utilities & green energy
- Sewer: Connected
- Water: Connected, Public
- Utilities for property: Sewer Connected, Water Connected
Community & neighborhood
Location
- Region: Rochester
- Subdivision: Hidden Vly Sub
Other
Other facts
- Listing terms: Cash,Conventional,FHA,VA Loan
Price history
| Date | Event | Price |
|---|---|---|
| 1/28/2025 | Sold | $240,000+23.1%$141/sqft |
Source: | ||
| 12/18/2024 | Pending sale | $195,000$115/sqft |
Source: | ||
| 12/11/2024 | Listed for sale | $195,000+34.5%$115/sqft |
Source: | ||
| 5/11/2018 | Sold | $145,000$85/sqft |
Source: | ||
| 3/21/2018 | Pending sale | $145,000$85/sqft |
Source: Howard Hanna - Irondequoit #R1100536 Report a problem | ||
Public tax history
| Year | Property taxes | Tax assessment |
|---|---|---|
| 2024 | -- | $177,000 |
| 2023 | -- | $177,000 +29.9% |
| 2022 | -- | $136,300 |
Find assessor info on the county website
Neighborhood: 14617
Nearby schools
GreatSchools rating
- 8/10Brookview SchoolGrades: K-3Distance: 1.1 mi
- 5/10Dake Junior High SchoolGrades: 7-8Distance: 1 mi
- 8/10Irondequoit High SchoolGrades: 9-12Distance: 0.9 mi
Schools provided by the listing agent
- District: West Irondequoit
Source: NYSAMLSs. This data may not be complete. We recommend contacting the local school district to confirm school assignments for this home.
