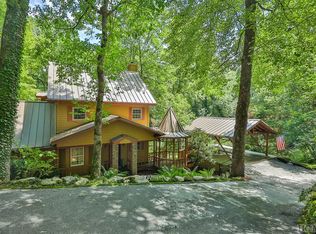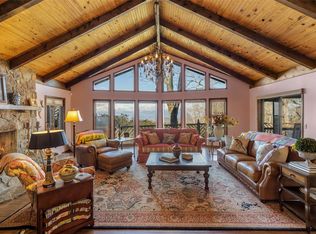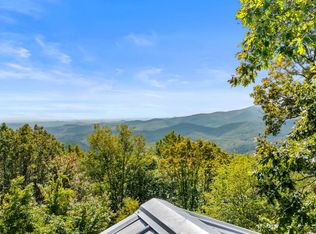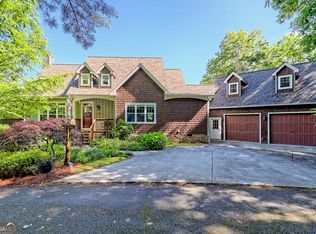Located about 3 miles from town, this 4 bedroom 3 full and 2 half bath home sits on over 5 acres and has a lovely Mountain View. Private setting but good access in an old family compound of mainly estate homes. The dwelling has a spacious floor plan with 2 main floor bedrooms, living and bonus room, kitchen and dining on the main level. Upstairs are 2 bedrooms with a Jack and Jill bath. Ample deck for outdoor living and to breathe in the cool air and take in the view.
For sale
$955,000
156 Kettle Rock Road, Highlands, NC 28741
4beds
--sqft
Est.:
Single Family Residence
Built in 2003
5.49 Acres Lot
$896,300 Zestimate®
$--/sqft
$-- HOA
What's special
Lovely mountain viewPrivate settingBonus roomSpacious floor plan
- 55 days |
- 1,542 |
- 27 |
Zillow last checked: 8 hours ago
Listing updated: December 18, 2025 at 01:26pm
Listed by:
W. Terry Potts,
Country Club Properties
Source: HCMLS,MLS#: 1002336Originating MLS: Highlands Cashiers Board of Realtors
Tour with a local agent
Facts & features
Interior
Bedrooms & bathrooms
- Bedrooms: 4
- Bathrooms: 5
- Full bathrooms: 3
- 1/2 bathrooms: 2
Primary bedroom
- Level: Main
Bedroom 2
- Level: Main
Bedroom 3
- Level: Upper
Bedroom 4
- Level: Upper
Dining room
- Level: Main
Kitchen
- Level: Main
Sunroom
- Level: Main
Heating
- Central, Electric, Gas, Heat Pump
Cooling
- Central Air, Electric, Heat Pump, Zoned
Appliances
- Included: Dryer, Dishwasher, Electric Oven, Refrigerator, Washer
- Laundry: Washer Hookup, Dryer Hookup
Features
- Breakfast Bar, Ceiling Fan(s), Workshop
- Flooring: Carpet, Wood
- Basement: Crawl Space,Exterior Entry,Bath/Stubbed,Unfinished
- Number of fireplaces: 1
- Fireplace features: Gas Log
Video & virtual tour
Property
Parking
- Parking features: Circular Driveway
Features
- Levels: Two
- Stories: 2
- Patio & porch: Deck, Side Porch
- Exterior features: Garden
- Has view: Yes
- View description: Mountain(s), Seasonal View
- Waterfront features: None
Lot
- Size: 5.49 Acres
- Features: Rolling Slope
- Topography: Rolling
Details
- Parcel number: 7439064927 & 7439071074
- Zoning description: None
Construction
Type & style
- Home type: SingleFamily
- Property subtype: Single Family Residence
Materials
- Roof: Shingle
Condition
- Year built: 2003
Utilities & green energy
- Sewer: Septic Tank
- Water: Well
- Utilities for property: Electricity Connected, High Speed Internet Available
Community & HOA
Community
- Features: None
- Subdivision: None
HOA
- Has HOA: No
Location
- Region: Highlands
Financial & listing details
- Tax assessed value: $1,014,720
- Annual tax amount: $3,053
- Date on market: 12/18/2025
- Cumulative days on market: 536 days
Estimated market value
$896,300
$851,000 - $941,000
$7,886/mo
Price history
Price history
| Date | Event | Price |
|---|---|---|
| 12/18/2025 | Listed for sale | $955,000 |
Source: HCMLS #1002336 Report a problem | ||
| 12/1/2025 | Listing removed | $955,000 |
Source: HCMLS #105879 Report a problem | ||
| 2/28/2025 | Price change | $955,000-9% |
Source: HCMLS #105879 Report a problem | ||
| 10/15/2024 | Price change | $1,050,000-6.7% |
Source: HCMLS #105879 Report a problem | ||
| 8/7/2024 | Listed for sale | $1,125,000 |
Source: HCMLS #105879 Report a problem | ||
Public tax history
Public tax history
| Year | Property taxes | Tax assessment |
|---|---|---|
| 2024 | $3,054 +0.4% | $1,014,720 |
| 2023 | $3,042 +6.3% | $1,014,720 +58.5% |
| 2022 | $2,860 | $640,110 |
Find assessor info on the county website
BuyAbility℠ payment
Est. payment
$5,195/mo
Principal & interest
$4519
Property taxes
$342
Home insurance
$334
Climate risks
Neighborhood: 28741
Nearby schools
GreatSchools rating
- 6/10Highlands SchoolGrades: K-12Distance: 2.7 mi
- 6/10Macon Middle SchoolGrades: 7-8Distance: 10.6 mi
- 2/10Mountain View Intermediate SchoolGrades: 5-6Distance: 10.8 mi
- Loading
- Loading




