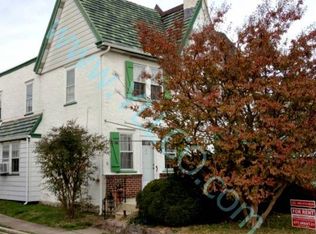Sold for $272,000
$272,000
156 Kerr Pl, Lansdowne, PA 19050
4beds
2,180sqft
Single Family Residence
Built in 1964
3,049 Square Feet Lot
$345,400 Zestimate®
$125/sqft
$2,802 Estimated rent
Home value
$345,400
$325,000 - $366,000
$2,802/mo
Zestimate® history
Loading...
Owner options
Explore your selling options
What's special
Beautifully maintained home being sold by the original owner. Large straight through twin on a quiet cul de sac with lots of living space- 1780 square feet plus approximately 400 square feet finished basement. Living room brightened by the bay window, formal dining room, eat in kitchen with gas range, dishwasher, garbage disposal, built in microwave, lots of cabinets, pantry closet, and powder room. Family room with split unit AC/heater and outside exit to a very private sitting area and back yard. Four bedrooms all with large closets. The fourth bedroom has a stackable washer and dryer for your convenience. Huge finished basement with built in seating, wet bar, and full bath with stall shower, utility room with washer and dryer. 2020 Hvac system. One year old stairlift which will be removed if the buyer does not want it.
Zillow last checked: 8 hours ago
Listing updated: December 19, 2023 at 12:26am
Listed by:
Lee D'Ambrosio 610-353-6200,
BHHS Fox&Roach-Newtown Square
Bought with:
Mr. Robert Quattlebaum, SL3522225
Coldwell Banker Hearthside Realtors
Source: Bright MLS,MLS#: PADE2056792
Facts & features
Interior
Bedrooms & bathrooms
- Bedrooms: 4
- Bathrooms: 3
- Full bathrooms: 2
- 1/2 bathrooms: 1
- Main level bathrooms: 1
Basement
- Area: 400
Heating
- Forced Air, Natural Gas
Cooling
- Central Air, Electric
Appliances
- Included: Microwave, Built-In Range, Dishwasher, Disposal, Dryer, Oven/Range - Gas, Refrigerator, Washer, Gas Water Heater
- Laundry: In Basement, Upper Level
Features
- Attic, Built-in Features, Ceiling Fan(s), Family Room Off Kitchen, Formal/Separate Dining Room, Eat-in Kitchen, Bar
- Flooring: Carpet, Hardwood
- Windows: Bay/Bow, Replacement
- Basement: Finished
- Has fireplace: No
Interior area
- Total structure area: 2,180
- Total interior livable area: 2,180 sqft
- Finished area above ground: 1,780
- Finished area below ground: 400
Property
Parking
- Total spaces: 3
- Parking features: Driveway
- Uncovered spaces: 3
Accessibility
- Accessibility features: Stair Lift
Features
- Levels: Two
- Stories: 2
- Pool features: None
Lot
- Size: 3,049 sqft
- Features: Rear Yard, Cul-De-Sac, Front Yard
Details
- Additional structures: Above Grade, Below Grade
- Parcel number: 23000163603
- Zoning: RESIDENTIAL
- Special conditions: Standard
Construction
Type & style
- Home type: SingleFamily
- Architectural style: Colonial
- Property subtype: Single Family Residence
- Attached to another structure: Yes
Materials
- Brick, Vinyl Siding
- Foundation: Concrete Perimeter
Condition
- Excellent
- New construction: No
- Year built: 1964
Utilities & green energy
- Electric: 200+ Amp Service
- Sewer: Public Sewer
- Water: Public
Community & neighborhood
Location
- Region: Lansdowne
- Subdivision: None Available
- Municipality: LANSDOWNE BORO
Other
Other facts
- Listing agreement: Exclusive Right To Sell
- Ownership: Fee Simple
Price history
| Date | Event | Price |
|---|---|---|
| 12/13/2023 | Sold | $272,000+0.8%$125/sqft |
Source: | ||
| 11/13/2023 | Pending sale | $269,900$124/sqft |
Source: | ||
| 11/2/2023 | Listed for sale | $269,900$124/sqft |
Source: | ||
Public tax history
| Year | Property taxes | Tax assessment |
|---|---|---|
| 2025 | $6,127 +1.8% | $146,230 |
| 2024 | $6,021 +4.9% | $146,230 |
| 2023 | $5,740 +2% | $146,230 |
Find assessor info on the county website
Neighborhood: 19050
Nearby schools
GreatSchools rating
- 5/10Ardmore Avenue SchoolGrades: K-6Distance: 0.3 mi
- 2/10Penn Wood Middle SchoolGrades: 7-8Distance: 2.1 mi
- 2/10Penn Wood High SchoolGrades: 9-12Distance: 0.9 mi
Schools provided by the listing agent
- District: William Penn
Source: Bright MLS. This data may not be complete. We recommend contacting the local school district to confirm school assignments for this home.
Get pre-qualified for a loan
At Zillow Home Loans, we can pre-qualify you in as little as 5 minutes with no impact to your credit score.An equal housing lender. NMLS #10287.
