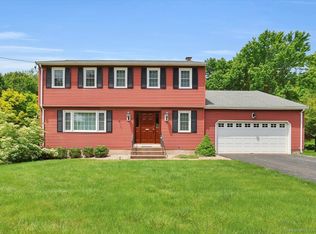Sold for $382,600
$382,600
156 Kennedy Road, Manchester, CT 06042
3beds
2,313sqft
Single Family Residence
Built in 1968
0.39 Acres Lot
$403,000 Zestimate®
$165/sqft
$3,207 Estimated rent
Home value
$403,000
$367,000 - $443,000
$3,207/mo
Zestimate® history
Loading...
Owner options
Explore your selling options
What's special
Welcome home to 156 Kennedy Road. This Raised Ranch offers 3 bedrooms with the possibility of a 4th, 3 full bathrooms, including a private bath in the primary suite, making it perfect for anyone in need of extra space. The kitchen is well appointed with newer stainless-steel appliances. The main living & dining rooms have beautiful, newly refinished hardwood flooring & the dining room has a slider to the deck. The bedrooms have new carpet. The lower level offers even more sq. footage which includes an office or could be the 4th bedroom & a large family room with a wood burning fireplace & a slider that leads to your patio & private backyard. The 3rd full bath in the lower level has recently been remodeled. Year-round comfort with gas heat, gas hot water & central air. Public connect for water & sewer & across the street from Kennedy Soccer Field. This home is move-in ready & just waiting for you!
Zillow last checked: 8 hours ago
Listing updated: December 05, 2024 at 11:48am
Listed by:
Patty Kilpatrick 860-716-3097,
ERA Blanchard & Rossetto 860-646-2482
Bought with:
Lynsie M. White, RES.0799350
KW Legacy Partners
Source: Smart MLS,MLS#: 24056345
Facts & features
Interior
Bedrooms & bathrooms
- Bedrooms: 3
- Bathrooms: 3
- Full bathrooms: 3
Primary bedroom
- Features: Full Bath, Wall/Wall Carpet
- Level: Main
- Area: 168 Square Feet
- Dimensions: 12 x 14
Bedroom
- Features: Wall/Wall Carpet
- Level: Main
- Area: 132 Square Feet
- Dimensions: 11 x 12
Bedroom
- Features: Wall/Wall Carpet
- Level: Main
- Area: 132 Square Feet
- Dimensions: 11 x 12
Bathroom
- Features: Remodeled, Tub w/Shower, Tile Floor
- Level: Main
Bathroom
- Features: Remodeled
- Level: Lower
Dining room
- Features: Sliders, Hardwood Floor
- Level: Main
- Area: 120 Square Feet
- Dimensions: 10 x 12
Family room
- Features: Fireplace, Sliders, Wall/Wall Carpet
- Level: Lower
- Area: 204 Square Feet
- Dimensions: 12 x 17
Kitchen
- Features: Ceiling Fan(s), Eating Space, Tile Floor
- Level: Main
- Area: 120 Square Feet
- Dimensions: 10 x 12
Living room
- Features: Hardwood Floor
- Level: Main
- Area: 285 Square Feet
- Dimensions: 15 x 19
Office
- Features: Wall/Wall Carpet
- Level: Lower
- Area: 132 Square Feet
- Dimensions: 11 x 12
Heating
- Baseboard, Natural Gas
Cooling
- Ceiling Fan(s), Central Air
Appliances
- Included: Oven/Range, Refrigerator, Dishwasher, Disposal, Washer, Dryer, Gas Water Heater, Water Heater
Features
- Windows: Thermopane Windows
- Basement: Full,Heated,Finished,Walk-Out Access
- Attic: Pull Down Stairs
- Number of fireplaces: 1
Interior area
- Total structure area: 2,313
- Total interior livable area: 2,313 sqft
- Finished area above ground: 1,503
- Finished area below ground: 810
Property
Parking
- Total spaces: 2
- Parking features: Attached
- Attached garage spaces: 2
Features
- Patio & porch: Deck, Patio
- Exterior features: Rain Gutters
Lot
- Size: 0.39 Acres
- Features: Wooded
Details
- Parcel number: 2116944
- Zoning: AA
Construction
Type & style
- Home type: SingleFamily
- Architectural style: Ranch
- Property subtype: Single Family Residence
Materials
- Shingle Siding, Wood Siding
- Foundation: Concrete Perimeter, Raised
- Roof: Asphalt
Condition
- New construction: No
- Year built: 1968
Utilities & green energy
- Sewer: Public Sewer
- Water: Public
- Utilities for property: Cable Available
Green energy
- Energy efficient items: Windows
Community & neighborhood
Community
- Community features: Golf, Health Club, Library, Medical Facilities, Shopping/Mall
Location
- Region: Manchester
Price history
| Date | Event | Price |
|---|---|---|
| 12/5/2024 | Sold | $382,600+6.3%$165/sqft |
Source: | ||
| 10/30/2024 | Listed for sale | $359,900+35.8%$156/sqft |
Source: | ||
| 5/30/2008 | Sold | $265,000+39.5%$115/sqft |
Source: | ||
| 7/21/2001 | Sold | $189,900$82/sqft |
Source: | ||
Public tax history
| Year | Property taxes | Tax assessment |
|---|---|---|
| 2025 | $7,749 +2.9% | $194,600 |
| 2024 | $7,527 +4% | $194,600 |
| 2023 | $7,239 +3% | $194,600 |
Find assessor info on the county website
Neighborhood: Buckley
Nearby schools
GreatSchools rating
- 9/10Buckley SchoolGrades: K-4Distance: 0.8 mi
- 4/10Illing Middle SchoolGrades: 7-8Distance: 1.5 mi
- 4/10Manchester High SchoolGrades: 9-12Distance: 1.8 mi
Schools provided by the listing agent
- Elementary: Buckley
- High: Manchester
Source: Smart MLS. This data may not be complete. We recommend contacting the local school district to confirm school assignments for this home.
Get pre-qualified for a loan
At Zillow Home Loans, we can pre-qualify you in as little as 5 minutes with no impact to your credit score.An equal housing lender. NMLS #10287.
Sell with ease on Zillow
Get a Zillow Showcase℠ listing at no additional cost and you could sell for —faster.
$403,000
2% more+$8,060
With Zillow Showcase(estimated)$411,060
