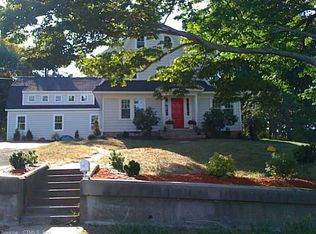Sold for $525,000 on 09/14/23
$525,000
156 Kelsey Street, Middletown, CT 06457
4beds
3,437sqft
Single Family Residence
Built in 2002
1.33 Acres Lot
$607,400 Zestimate®
$153/sqft
$3,693 Estimated rent
Home value
$607,400
$577,000 - $638,000
$3,693/mo
Zestimate® history
Loading...
Owner options
Explore your selling options
What's special
Contemporary Colonial with many updates waiting for its next family. Large eatin kitchen with granite counters, ss appliances and slider that leads to your deck. Family room offers vaulted ceiling with fireplace and a wall of windows to let the natural light in. First floor also has formal Dining Rm and Living Rm. Primary bedroom is 20x15 with a window seat along with walkin closet and new vanity and floors in bath rm. In addition to the primary there are 3 more bedrooms and an office. Guest bath has two sinks and recently updated. Lower level game/rec room is wide open and offers many possibilities along with windows for natural light. Lower level is a walk out. interior of home was just recently painted seller must close on home current under contract prior to closing on this home
Zillow last checked: 8 hours ago
Listing updated: September 14, 2023 at 12:30pm
Listed by:
Steven J. Wollman 860-205-5999,
Wollman Realty 860-829-0313
Bought with:
Samantha N. Marella, REB.0795706
Robert C White & Company LLC
Source: Smart MLS,MLS#: 170582929
Facts & features
Interior
Bedrooms & bathrooms
- Bedrooms: 4
- Bathrooms: 3
- Full bathrooms: 2
- 1/2 bathrooms: 1
Primary bedroom
- Features: Ceiling Fan(s), Full Bath, Walk-In Closet(s), Wall/Wall Carpet
- Level: Upper
- Area: 300 Square Feet
- Dimensions: 15 x 20
Bedroom
- Features: Wall/Wall Carpet
- Level: Upper
- Area: 168 Square Feet
- Dimensions: 12 x 14
Bedroom
- Features: Ceiling Fan(s), Wall/Wall Carpet
- Level: Upper
- Area: 169 Square Feet
- Dimensions: 13 x 13
Bedroom
- Features: Ceiling Fan(s), Wall/Wall Carpet
- Level: Upper
- Area: 132 Square Feet
- Dimensions: 11 x 12
Dining room
- Features: Hardwood Floor
- Level: Main
- Area: 143 Square Feet
- Dimensions: 11 x 13
Family room
- Features: Vaulted Ceiling(s), Fireplace, Hardwood Floor
- Level: Main
- Area: 336 Square Feet
- Dimensions: 14 x 24
Kitchen
- Features: Remodeled, Granite Counters, Tile Floor
- Level: Main
- Area: 182 Square Feet
- Dimensions: 13 x 14
Living room
- Features: Hardwood Floor
- Level: Main
- Area: 182 Square Feet
- Dimensions: 13 x 14
Office
- Features: Bookcases, Built-in Features, Wall/Wall Carpet
- Level: Upper
- Area: 190 Square Feet
- Dimensions: 19 x 10
Rec play room
- Level: Lower
Heating
- Baseboard, Oil
Cooling
- Ceiling Fan(s), Central Air
Appliances
- Included: Oven/Range, Refrigerator, Dishwasher, Water Heater
- Laundry: Upper Level
Features
- Wired for Data, Entrance Foyer
- Windows: Thermopane Windows
- Basement: Full,Partially Finished
- Attic: Access Via Hatch
- Number of fireplaces: 1
Interior area
- Total structure area: 3,437
- Total interior livable area: 3,437 sqft
- Finished area above ground: 2,659
- Finished area below ground: 778
Property
Parking
- Total spaces: 2
- Parking features: Attached, Garage Door Opener, Paved
- Attached garage spaces: 2
- Has uncovered spaces: Yes
Features
- Patio & porch: Deck, Porch
Lot
- Size: 1.33 Acres
- Features: Level
Details
- Parcel number: 2392719
- Zoning: R-30
Construction
Type & style
- Home type: SingleFamily
- Architectural style: Colonial,Contemporary
- Property subtype: Single Family Residence
Materials
- Vinyl Siding
- Foundation: Concrete Perimeter
- Roof: Asphalt
Condition
- New construction: No
- Year built: 2002
Utilities & green energy
- Sewer: Septic Tank
- Water: Well
Green energy
- Energy efficient items: Windows
Community & neighborhood
Security
- Security features: Security System
Community
- Community features: Basketball Court, Golf, Lake, Library, Medical Facilities, Park, Pool, Shopping/Mall
Location
- Region: Middletown
Price history
| Date | Event | Price |
|---|---|---|
| 9/14/2023 | Sold | $525,000+6.1%$153/sqft |
Source: | ||
| 7/14/2023 | Pending sale | $495,000$144/sqft |
Source: | ||
| 7/12/2023 | Listed for sale | $495,000+54.4%$144/sqft |
Source: | ||
| 9/30/2002 | Sold | $320,650$93/sqft |
Source: | ||
Public tax history
| Year | Property taxes | Tax assessment |
|---|---|---|
| 2025 | $11,439 +4.5% | $309,060 |
| 2024 | $10,944 +5.4% | $309,060 |
| 2023 | $10,388 +5.7% | $309,060 +29.7% |
Find assessor info on the county website
Neighborhood: 06457
Nearby schools
GreatSchools rating
- 5/10Wesley SchoolGrades: K-5Distance: 1 mi
- 4/10Beman Middle SchoolGrades: 7-8Distance: 1.4 mi
- 4/10Middletown High SchoolGrades: 9-12Distance: 4.2 mi
Schools provided by the listing agent
- High: Middletown
Source: Smart MLS. This data may not be complete. We recommend contacting the local school district to confirm school assignments for this home.

Get pre-qualified for a loan
At Zillow Home Loans, we can pre-qualify you in as little as 5 minutes with no impact to your credit score.An equal housing lender. NMLS #10287.
Sell for more on Zillow
Get a free Zillow Showcase℠ listing and you could sell for .
$607,400
2% more+ $12,148
With Zillow Showcase(estimated)
$619,548