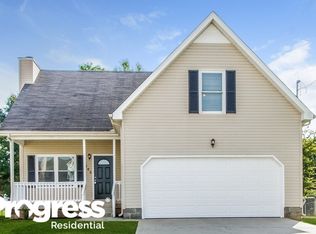THIS HOME WAS BUILT WITH THE BEST OF EVERYTHING AND IT SHOWS. LOTS OF UPGRADES,CENTRAL VAC. STERIO INTERCOM WITH CD. 24` IN-GROUND HEATED POOL WITH PRIVACY FENCE. SOLID OAK CABINETS. OVER AN ACRE OF LAND COVERED WITH GRASS AND MULTIPLE TREES OF FRUITS. A LARGE SUN ROOM WITH A FULL BATH. ALL OFFERS MUST BE ACCOMPANIED BY A PRE APPROVAL LETTER.
This property is off market, which means it's not currently listed for sale or rent on Zillow. This may be different from what's available on other websites or public sources.
