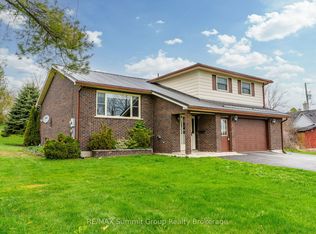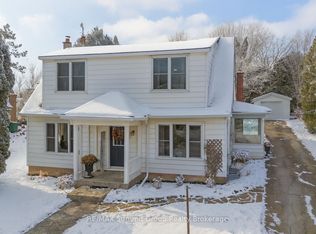Sold for $540,000 on 09/10/25
C$540,000
156 John St, Grey Highlands, ON N0C 1C0
4beds
1,417sqft
Single Family Residence, Residential
Built in 1988
0.27 Acres Lot
$-- Zestimate®
C$381/sqft
$-- Estimated rent
Home value
Not available
Estimated sales range
Not available
Not available
Loading...
Owner options
Explore your selling options
What's special
Welcome to 156 John St. Experience the charm of village living with this beautifully maintained home nestled in the heart of Feversham. This versatile 4-level side split offers 3 spacious bedrooms and 3 bathrooms, plus a large family room perfect for gatherings. The finished basement includes an additional bedroom and a den, providing extra living space for guests, hobbies, or a home office. Step inside to find a bright and welcoming living room, where large windows fill the space with natural light. The chef-inspired kitchen features quartz countertops, a stunning mosaic tile backsplash, and a functional layout that blends style with practicality. For outdoor enthusiasts, a local park is just a short stroll away, while the nearby Feversham Gorge offers breathtaking hiking trails. Everyday conveniences are close at hand, with a nearby store and LCBO to meet all your essentials. This warm and inviting home offers comfort, functionality, and small-town charm—perfect for families of any size.
Zillow last checked: 8 hours ago
Listing updated: September 09, 2025 at 09:26pm
Listed by:
Cahit Tutak, Salesperson,
EXP REALTY
Source: ITSO,MLS®#: 40750183Originating MLS®#: Cornerstone Association of REALTORS®
Facts & features
Interior
Bedrooms & bathrooms
- Bedrooms: 4
- Bathrooms: 3
- Full bathrooms: 2
- 1/2 bathrooms: 1
Other
- Level: Second
Bedroom
- Level: Second
Bedroom
- Level: Second
Bedroom
- Level: Basement
Bathroom
- Features: 2-Piece
- Level: Second
Bathroom
- Features: 3-Piece
- Level: Second
Bathroom
- Features: 3-Piece
- Level: Basement
Den
- Level: Basement
Dining room
- Level: Main
Family room
- Level: Lower
Kitchen
- Level: Main
Recreation room
- Level: Basement
Heating
- Baseboard, Electric
Cooling
- None
Appliances
- Included: Water Softener
Features
- Basement: Full,Finished
- Has fireplace: No
Interior area
- Total structure area: 1,417
- Total interior livable area: 1,417 sqft
- Finished area above ground: 1,417
Property
Parking
- Total spaces: 4
- Parking features: Attached Garage, Private Drive Single Wide
- Attached garage spaces: 1
- Uncovered spaces: 3
Features
- Frontage type: South
- Frontage length: 88.24
Lot
- Size: 0.27 Acres
- Dimensions: 88.24 x 132
- Features: Urban, Park, Place of Worship, Schools
Details
- Parcel number: 372550293
- Zoning: R
Construction
Type & style
- Home type: SingleFamily
- Architectural style: Split Level
- Property subtype: Single Family Residence, Residential
Materials
- Brick, Vinyl Siding
- Foundation: Concrete Perimeter
- Roof: Metal
Condition
- 31-50 Years
- New construction: No
- Year built: 1988
Utilities & green energy
- Sewer: Septic Tank
- Water: Well
Community & neighborhood
Location
- Region: Grey Highlands
Price history
| Date | Event | Price |
|---|---|---|
| 9/10/2025 | Sold | C$540,000-16.8%C$381/sqft |
Source: ITSO #40750183 | ||
| 1/9/2025 | Price change | C$649,000-3.9%C$458/sqft |
Source: | ||
| 12/16/2024 | Price change | C$675,000-3.4%C$476/sqft |
Source: | ||
| 11/26/2024 | Listed for sale | C$699,000C$493/sqft |
Source: | ||
Public tax history
Tax history is unavailable.
Neighborhood: N0C
Nearby schools
GreatSchools rating
No schools nearby
We couldn't find any schools near this home.

