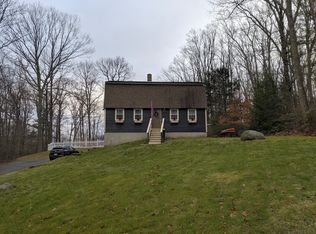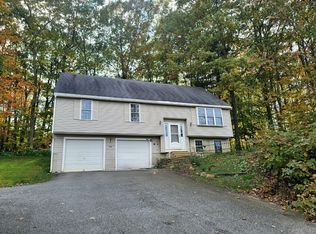First time ever on the market! One family has loved and cared for this home since it was constructed and now it's your opportunity to own this well maintained 3 bedroom home and make memories of your own. Brand new updated kitchen with stainless steel appliances. New carpets and updated bathrooms. Bright spacious living room with slider out to the back yard where you can enjoy an above ground swimming pool all summer long. Brand new furnace installed in 2016. Heated basement with lots of potential to finish off for even more space. Convenient location to schools, highway and the center of town. Schedule your showing today!
This property is off market, which means it's not currently listed for sale or rent on Zillow. This may be different from what's available on other websites or public sources.

