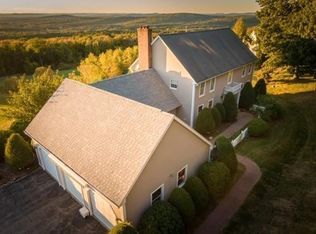Sweeping Views! A Captivating Mountain Retreat highlights breathtaking views from every rear window. This Contemporary highlights beautiful natural sunlight, open floor plan sure to impress! Inviting and spacious Great rm situated in the center of this home flanked w/ stunning views, fireplace & sliders to deck area dining. Formal dining rm w/ frplc wide impressive foyer, beautiful columns & mill work make for a grand entrance. Spacious kitchen area w/ dining area & slider to deck dining. Master suite retreat aspires slider to deck, master bth w/ dual walk in closets and dual vanities, jacuzzi & shower located in the left wing of the home. Great laundry area and to the right wing highlights a cozy den, full bath & second bdrm w/ walk in closet & hdwd flrs. LOWER level finished in 2008 features family rm, full bath, bdrm, kitchenette & home office - walk out sliders! Seller updates: Roof (2016), heating & a/c (2018), Gazebo & deck (2007) adds some value! A MUST SEE!
This property is off market, which means it's not currently listed for sale or rent on Zillow. This may be different from what's available on other websites or public sources.

