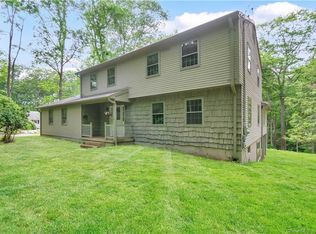Next to UConn in a scenic, wooded neighborhood sits a large, vintage, california style raised ranch with cedar siding.The living room has a beamed cathedral ceiling and a gas insert fireplace along with a custom designed floor to ceiling book case. It has a large dining area which opens to a cozy sitting room with a wood stove. The galley kitchen is also open to the sitting room. Sliding doors lead from the sitting room into a large screened-in porch or out to a deck with bench seating which overlooks a wooded backyard.A brook runs along the back of the property.There are an abundance of windows that bring in lots of light. The bathrooms have tile on the floor and walls. Two of the bedrooms feature a bay window.The master suite has a bathroom with a walk in shower and includes a small well lit office with a skylight and a walk in cedar lined closet. The walk out basement has a paneled family room with a wood burning fireplace, a laundry room with full bath, a paneled office, a 2 car garage with an automatic door opener, a shop area plus a large storage area with a second outside access door. This basement offers great potential for an in-law apartment or for an in-home business. The paved driveway includes a two car turn around. The home is close to the elementary school, high school and Mansfield's downtown which offers eating venues, shopping, medical facilities, a community center and entertainment. It's within walking distance to Uconn. A mall 'n park are close by.
This property is off market, which means it's not currently listed for sale or rent on Zillow. This may be different from what's available on other websites or public sources.
