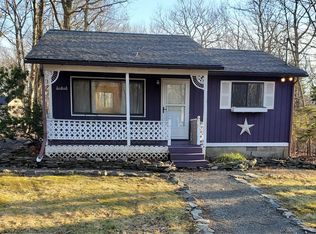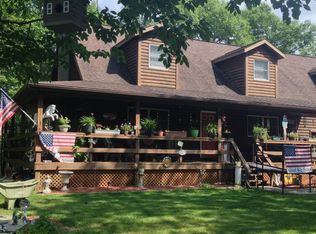Serenity found! This peaceful quiet property is in a full amenity community, but you would never know it. Situated on 1.29 acres of a level to gentle slope is a blend of hardwoods and pines. This property is just 600 feet away from over 1,300 acres of state land for hunting and hiking. The well-maintained home offers 3 bedrooms and 2 full baths. Open floor plan, with cathedral ceiling, skylights, wood burning fireplace and gorgeous hardwood floors. Sliding doors lead to the back deck where all you see is nature. Full unfinished basement with laundry and workbench could be finished for more living space. There is a 2-car garage, paved driveway, and a pretty manicured lawn. Many upgrades were done so that your move to the mountains is seamless. Whole house generator!
This property is off market, which means it's not currently listed for sale or rent on Zillow. This may be different from what's available on other websites or public sources.


