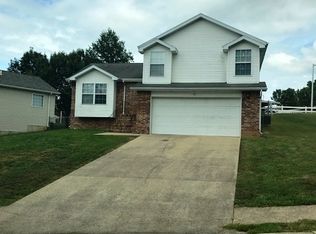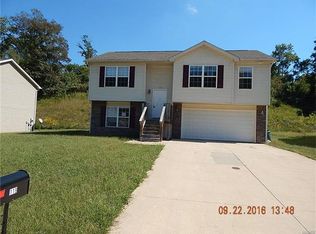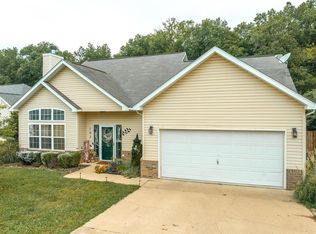Closed
Listing Provided by:
Michael Odle 573-451-2020,
EXP Realty LLC
Bought with: Miller Real Estate, Inc
Price Unknown
156 Hickory Valley Rd, Saint Robert, MO 65584
3beds
1,840sqft
Single Family Residence
Built in 2005
9,583.2 Square Feet Lot
$236,500 Zestimate®
$--/sqft
$1,570 Estimated rent
Home value
$236,500
$210,000 - $267,000
$1,570/mo
Zestimate® history
Loading...
Owner options
Explore your selling options
What's special
This 3-bedroom, 2.5 bathrooms home checks all the boxes! Tons of space featuring an ideal exterior design and interior layout. This home has plenty of outdoor space due to its location on the end of a quiet street. The 2 story foyer is filled with natural light and the home features plenty of room for storage. The living area is spacious and open, conveniently connected to the dining area and kitchen. Upstairs you’ll find a large primary suite with a large walk-in closet and a spacious bathroom. Also, you're sure to enjoy the two newer HVAC units that come with a transferrable warranty! This one won’t last! Book your showing today!
Zillow last checked: 8 hours ago
Listing updated: April 28, 2025 at 05:59pm
Listing Provided by:
Michael Odle 573-451-2020,
EXP Realty LLC
Bought with:
Mary S Miller, 1999029240
Miller Real Estate, Inc
Source: MARIS,MLS#: 24025064 Originating MLS: Pulaski County Board of REALTORS
Originating MLS: Pulaski County Board of REALTORS
Facts & features
Interior
Bedrooms & bathrooms
- Bedrooms: 3
- Bathrooms: 3
- Full bathrooms: 2
- 1/2 bathrooms: 1
- Main level bathrooms: 1
Heating
- Heat Pump, Electric
Cooling
- Ceiling Fan(s), Central Air, Electric
Appliances
- Included: Electric Water Heater, Dishwasher, Disposal, Microwave, Electric Range, Electric Oven, Refrigerator
Features
- Pantry, Two Story Entrance Foyer, Double Vanity, Tub, Kitchen/Dining Room Combo, Walk-In Closet(s)
- Flooring: Carpet
- Doors: Storm Door(s)
- Basement: Crawl Space
- Number of fireplaces: 1
- Fireplace features: Electric, Living Room
Interior area
- Total structure area: 1,840
- Total interior livable area: 1,840 sqft
- Finished area above ground: 1,840
Property
Parking
- Total spaces: 2
- Parking features: Attached, Garage
- Attached garage spaces: 2
Features
- Levels: Two
- Patio & porch: Deck
Lot
- Size: 9,583 sqft
- Dimensions: 0.22
- Features: Adjoins Wooded Area, Level
Details
- Parcel number: 106.014000000031050
- Special conditions: Standard
Construction
Type & style
- Home type: SingleFamily
- Architectural style: Traditional,A-Frame
- Property subtype: Single Family Residence
Materials
- Vinyl Siding
Condition
- Year built: 2005
Utilities & green energy
- Sewer: Public Sewer
- Water: Public
- Utilities for property: Electricity Available
Community & neighborhood
Security
- Security features: Smoke Detector(s)
Location
- Region: Saint Robert
- Subdivision: Valley Second Add
Other
Other facts
- Listing terms: Cash,Conventional,FHA,Other,USDA Loan,VA Loan
- Ownership: Private
- Road surface type: Concrete
Price history
| Date | Event | Price |
|---|---|---|
| 6/21/2024 | Sold | -- |
Source: | ||
| 5/17/2024 | Pending sale | $210,000$114/sqft |
Source: | ||
| 5/11/2024 | Listed for sale | $210,000$114/sqft |
Source: | ||
| 5/9/2024 | Pending sale | $210,000$114/sqft |
Source: | ||
| 5/7/2024 | Listed for sale | $210,000+55.7%$114/sqft |
Source: | ||
Public tax history
| Year | Property taxes | Tax assessment |
|---|---|---|
| 2024 | $1,163 +2.7% | $29,509 |
| 2023 | $1,133 +0.8% | $29,509 |
| 2022 | $1,124 +1.2% | $29,509 +4.3% |
Find assessor info on the county website
Neighborhood: 65584
Nearby schools
GreatSchools rating
- 6/10Freedom Elementary SchoolGrades: K-5Distance: 2.7 mi
- 4/106TH GRADE CENTERGrades: 6Distance: 6.3 mi
- 6/10Waynesville Sr. High SchoolGrades: 9-12Distance: 6.3 mi
Schools provided by the listing agent
- Elementary: Waynesville R-Vi
- Middle: Waynesville Middle
- High: Waynesville Sr. High
Source: MARIS. This data may not be complete. We recommend contacting the local school district to confirm school assignments for this home.


