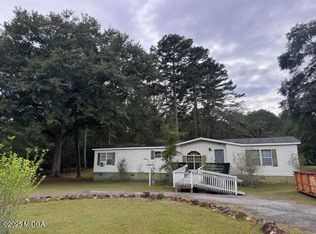Closed
$345,000
156 Henson Rd, Hawkinsville, GA 31036
4beds
2,614sqft
Single Family Residence
Built in 1974
3.51 Acres Lot
$346,300 Zestimate®
$132/sqft
$2,347 Estimated rent
Home value
$346,300
$329,000 - $364,000
$2,347/mo
Zestimate® history
Loading...
Owner options
Explore your selling options
What's special
Your Peaceful Retreat Awaits Have you ever dreamed of living in a serene, tree-lined haven with 3.51 acres of private land? This beautiful and spacious home offers the perfect blend of comfort, functionality, and country charm. Boasting four generously sized bedrooms and three full bathrooms, this home provides ample space for both family living and entertaining. Two of the bedrooms feature their own private en suites, including a primary suite with a luxurious soaking tub and a separate shower complete with built-in shelving-the ideal place to unwind after a long day. With two large living areas, you'll have plenty of room to gather or relax. The second living space offers flexible use as a studio, office, or guest suite, with two separate doors for convenient outdoor access. The kitchen comes fully equipped with appliances-making move-in a breeze. Step outside and sip your morning coffee on the back porch while listening to the sounds of nature or explore your wooded walking path. The secondary fenced area is perfect for a garden or animal/pet enclosure. It also includes a fully enclosed chicken coop with a run-ideal for keeping your hens safe and happy. For the hobbyist or anyone needing space to work and create, this property includes a detached wired garage/workshop, perfect for tools, projects, or even a small business. Need more room? There's also an additional outbuilding on the property for extra storage or flexible use. Health and comfort go hand-in-hand thanks to the Halo air filtration system, which helps reduce allergens, mold spores, viruses, bacteria, and odors throughout the home. Best of all, this tranquil property is listed below current appraised value, offering incredible space and value in a truly peaceful setting.
Zillow last checked: 8 hours ago
Listing updated: July 02, 2025 at 05:52am
Listed by:
Jamie Moorman 478-808-4765,
MF Real Estate Firm
Bought with:
Kelsy McDuffie, 386533
MF Real Estate Firm
Source: GAMLS,MLS#: 10499258
Facts & features
Interior
Bedrooms & bathrooms
- Bedrooms: 4
- Bathrooms: 3
- Full bathrooms: 3
- Main level bathrooms: 3
- Main level bedrooms: 4
Kitchen
- Features: Pantry, Solid Surface Counters
Heating
- Central, Electric
Cooling
- Central Air, Electric
Appliances
- Included: Dishwasher, Microwave, Oven/Range (Combo), Refrigerator
- Laundry: Other
Features
- Master On Main Level, Separate Shower, Soaking Tub, Split Bedroom Plan, Walk-In Closet(s)
- Flooring: Carpet, Vinyl
- Basement: Crawl Space
- Attic: Pull Down Stairs
- Has fireplace: No
Interior area
- Total structure area: 2,614
- Total interior livable area: 2,614 sqft
- Finished area above ground: 2,614
- Finished area below ground: 0
Property
Parking
- Total spaces: 2
- Parking features: Detached, Garage, Garage Door Opener, Parking Pad
- Has garage: Yes
- Has uncovered spaces: Yes
Features
- Levels: One
- Stories: 1
- Patio & porch: Patio, Porch
- Fencing: Back Yard
Lot
- Size: 3.51 Acres
- Features: Level
- Residential vegetation: Partially Wooded
Details
- Additional structures: Outbuilding, Garage(s)
- Parcel number: 001350 020000
Construction
Type & style
- Home type: SingleFamily
- Architectural style: Ranch
- Property subtype: Single Family Residence
Materials
- Vinyl Siding
- Roof: Metal
Condition
- Resale
- New construction: No
- Year built: 1974
Utilities & green energy
- Sewer: Septic Tank
- Water: Public
- Utilities for property: Underground Utilities
Community & neighborhood
Community
- Community features: None
Location
- Region: Hawkinsville
- Subdivision: None
Other
Other facts
- Listing agreement: Exclusive Right To Sell
- Listing terms: Assumable
Price history
| Date | Event | Price |
|---|---|---|
| 7/1/2025 | Sold | $345,000-1.4%$132/sqft |
Source: | ||
| 5/23/2025 | Pending sale | $349,900$134/sqft |
Source: CGMLS #252467 Report a problem | ||
| 5/15/2025 | Price change | $349,900-4.1%$134/sqft |
Source: CGMLS #252467 Report a problem | ||
| 5/5/2025 | Price change | $365,000-2.7%$140/sqft |
Source: CGMLS #252467 Report a problem | ||
| 4/24/2025 | Price change | $375,000-1.3%$143/sqft |
Source: CGMLS #252467 Report a problem | ||
Public tax history
| Year | Property taxes | Tax assessment |
|---|---|---|
| 2024 | $2,343 +16.7% | $109,480 +30.6% |
| 2023 | $2,007 +7.6% | $83,800 +9.2% |
| 2022 | $1,865 +68.6% | $76,760 +68.6% |
Find assessor info on the county website
Neighborhood: 31036
Nearby schools
GreatSchools rating
- 7/10Kings Chapel Elementary SchoolGrades: PK-5Distance: 5.8 mi
- 8/10Perry Middle SchoolGrades: 6-8Distance: 10 mi
- 7/10Perry High SchoolGrades: 9-12Distance: 9.1 mi
Schools provided by the listing agent
- Elementary: Kings Chapel
- Middle: Perry
- High: Perry
Source: GAMLS. This data may not be complete. We recommend contacting the local school district to confirm school assignments for this home.
Get pre-qualified for a loan
At Zillow Home Loans, we can pre-qualify you in as little as 5 minutes with no impact to your credit score.An equal housing lender. NMLS #10287.
Sell with ease on Zillow
Get a Zillow Showcase℠ listing at no additional cost and you could sell for —faster.
$346,300
2% more+$6,926
With Zillow Showcase(estimated)$353,226
