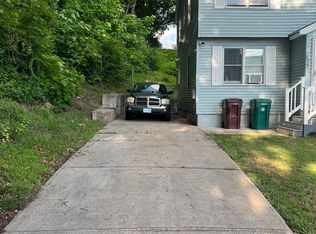Sold for $515,000 on 06/11/25
$515,000
156 Hazel St, Woonsocket, RI 02895
4beds
3,648sqft
Multi Family
Built in 1987
-- sqft lot
$521,900 Zestimate®
$141/sqft
$2,026 Estimated rent
Home value
$521,900
$464,000 - $585,000
$2,026/mo
Zestimate® history
Loading...
Owner options
Explore your selling options
What's special
Welcome Home to this Beautiful 2 Family, side by side Duplex. Each spacious unit features an Open floor plan with Living and Dining area. Kitchen equipped with stainless-steel appliances. Beautiful hardwood floors in the main level. Two generously sized Bedrooms and 1-1/2 Bathrooms. Full walk-out Basement. Laundry in each unit. Enjoy the peace of mind of separate utilities, Gas boilers that are only 10 years old. The Roof is just 3-years old and both water heaters are only 1 year old. Connected to City water and sewer. Additional highlights include: 10x12 Deck perfect for entertaining. Parking for 7+ Cars. Shed with electricity and much more. Ideally located close to shopping, dining, and major routes including 99, 146 and 295. This is a must see! Don’t miss out on this incredible investment or owner-occupant opportunity!
Zillow last checked: 8 hours ago
Listing updated: June 17, 2025 at 01:58pm
Listed by:
Millie Pereira 401-641-2069,
June Realty
Bought with:
Linara Galva, RES.0047778
June Realty
Source: StateWide MLS RI,MLS#: 1384589
Facts & features
Interior
Bedrooms & bathrooms
- Bedrooms: 4
- Bathrooms: 4
- Full bathrooms: 2
- 1/2 bathrooms: 2
Bathroom
- Features: Bath w Tub & Shower
Heating
- Natural Gas, Baseboard
Cooling
- None
Appliances
- Included: Gas Water Heater, Dishwasher, Microwave, Oven/Range, Refrigerator
- Laundry: In Unit
Features
- Wall (Dry Wall), Wall (Plaster), Plumbing (Mixed), Insulation (Cap), Insulation (Ceiling), Insulation (Floors), Insulation (Walls)
- Flooring: Ceramic Tile, Hardwood, Carpet
- Windows: Insulated Windows
- Basement: Full,Walk-Out Access,Finished,Common,Storage Space,Utility
- Has fireplace: No
- Fireplace features: None
Interior area
- Total structure area: 3,648
- Total interior livable area: 3,648 sqft
Property
Parking
- Total spaces: 7
- Parking features: No Garage, Driveway
- Has uncovered spaces: Yes
Features
- Stories: 2
- Patio & porch: Deck
- Fencing: Fenced
Lot
- Size: 0.27 Acres
- Features: Corner Lot, Sidewalks, Sprinklers
Details
- Parcel number: WOONM21GL16U35
- Special conditions: Conventional/Market Value
Construction
Type & style
- Home type: MultiFamily
- Property subtype: Multi Family
- Attached to another structure: Yes
Materials
- Dry Wall, Plaster, Vinyl Siding
- Foundation: Concrete Perimeter
Condition
- New construction: No
- Year built: 1987
Utilities & green energy
- Electric: 100 Amp Service, Circuit Breakers, Individual Meter
- Utilities for property: Sewer Connected, Water Connected
Community & neighborhood
Community
- Community features: Near Public Transport, Commuter Bus, Highway Access, Hospital, Private School, Public School, Recreational Facilities, Restaurants, Schools, Near Shopping
Location
- Region: Woonsocket
HOA & financial
Other financial information
- Total actual rent: 1500
Price history
| Date | Event | Price |
|---|---|---|
| 6/11/2025 | Sold | $515,000+6.2%$141/sqft |
Source: | ||
| 5/20/2025 | Pending sale | $485,000$133/sqft |
Source: | ||
| 5/14/2025 | Listed for sale | $485,000+207%$133/sqft |
Source: | ||
| 9/18/2015 | Sold | $158,000+116.4%$43/sqft |
Source: Public Record Report a problem | ||
| 12/30/2014 | Sold | $73,000-8.2%$20/sqft |
Source: Agent Provided Report a problem | ||
Public tax history
| Year | Property taxes | Tax assessment |
|---|---|---|
| 2025 | $4,145 | $285,100 |
| 2024 | $4,145 +4% | $285,100 |
| 2023 | $3,986 | $285,100 |
Find assessor info on the county website
Neighborhood: Social District
Nearby schools
GreatSchools rating
- 3/10Woonsocket Middle @ Villa NovaGrades: 6-8Distance: 0.4 mi
- 3/10Woonsocket High SchoolGrades: 9-12Distance: 1.1 mi

Get pre-qualified for a loan
At Zillow Home Loans, we can pre-qualify you in as little as 5 minutes with no impact to your credit score.An equal housing lender. NMLS #10287.
Sell for more on Zillow
Get a free Zillow Showcase℠ listing and you could sell for .
$521,900
2% more+ $10,438
With Zillow Showcase(estimated)
$532,338