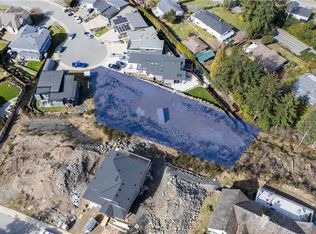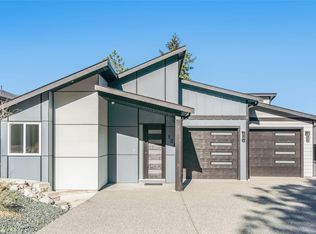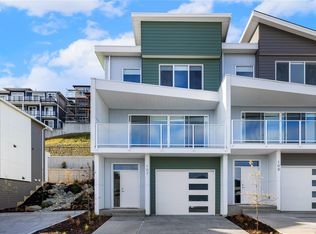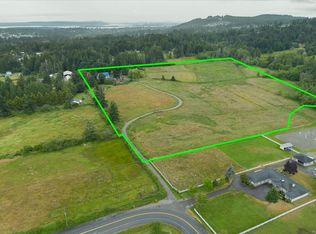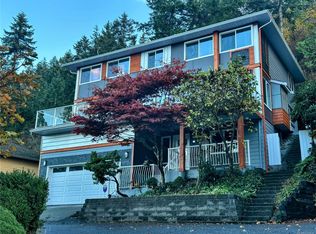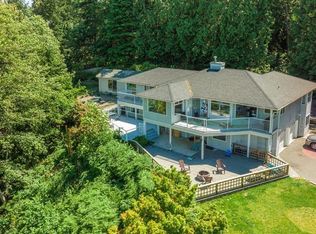156 Hawk Point Rd, Nanaimo, BC V9T 5W2
What's special
- 339 days |
- 13 |
- 0 |
Zillow last checked: 8 hours ago
Listing updated: December 24, 2025 at 10:01am
Erin Saraceni,
Century 21 Harbour Realty Ltd.,
Martin Dinh Personal Real Estate Corporation,
Century 21 Harbour Realty Ltd.
Facts & features
Interior
Bedrooms & bathrooms
- Bedrooms: 6
- Bathrooms: 4
- Main level bathrooms: 1
- Main level bedrooms: 1
Kitchen
- Level: Lower,Second
Heating
- Natural Gas
Cooling
- Air Conditioning
Appliances
- Laundry: Inside
Features
- Basement: Walk-Out Access,With Windows
- Number of fireplaces: 1
- Fireplace features: Electric
Interior area
- Total structure area: 5,117
- Total interior livable area: 4,401 sqft
Property
Parking
- Total spaces: 3
- Parking features: Driveway, Garage Double
- Garage spaces: 2
- Has uncovered spaces: Yes
Features
- Entry location: Main Level
Lot
- Size: 6,969.6 Square Feet
Details
- Parcel number: 031579281
- Zoning: R10
- Zoning description: Residential
Construction
Type & style
- Home type: SingleFamily
- Property subtype: Single Family Residence
Materials
- Cement Fibre
- Foundation: Concrete Perimeter, Slab
- Roof: Asphalt Shingle
Condition
- Under Construction
- New construction: Yes
- Year built: 2025
Details
- Warranty included: Yes
Utilities & green energy
- Water: Municipal
- Utilities for property: Sewer Connected
Community & HOA
Location
- Region: Nanaimo
Financial & listing details
- Price per square foot: C$477/sqft
- Tax assessed value: C$574,000
- Annual tax amount: C$3,727
- Date on market: 2/22/2025
- Ownership: Freehold
(250) 760-1066
By pressing Contact Agent, you agree that the real estate professional identified above may call/text you about your search, which may involve use of automated means and pre-recorded/artificial voices. You don't need to consent as a condition of buying any property, goods, or services. Message/data rates may apply. You also agree to our Terms of Use. Zillow does not endorse any real estate professionals. We may share information about your recent and future site activity with your agent to help them understand what you're looking for in a home.
Price history
Price history
| Date | Event | Price |
|---|---|---|
| 2/22/2025 | Listed for sale | C$2,100,000C$477/sqft |
Source: VIVA #988759 Report a problem | ||
Public tax history
Public tax history
Tax history is unavailable.Climate risks
Neighborhood: Long Lake
Nearby schools
GreatSchools rating
No schools nearby
We couldn't find any schools near this home.
- Loading
