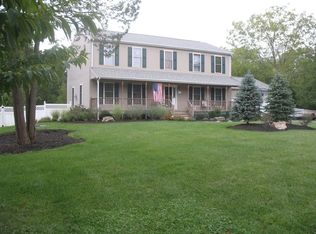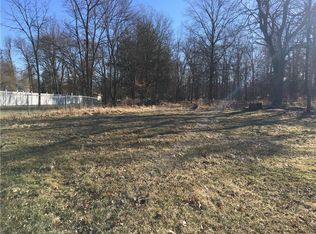Welcome to 156 Hancock Rd the sought out area in Piscataway Open concept that features 4 levels of living space, all situated on one acre wooded backyard/Middle Living quarters has newer kitchen granite island, silestone countertops, stainless steel appliance & recess lightg dining room with Pella double pane door Bedroom Living Quarter Level Large master bedroom with ensuite bathroom/two addition large bedrooms all freshly painted, molding & wood floors/lower level boast large family room with french doors leading outside & new half bath & private office with separate outside entrance Partial finished basement with laundry room with large room/security system/entire home freshly paint & all new! Ready to move in/Quick closing date!
This property is off market, which means it's not currently listed for sale or rent on Zillow. This may be different from what's available on other websites or public sources.

