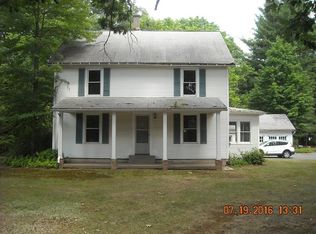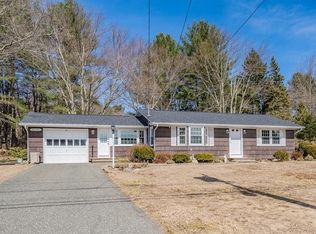Welcome home to this stunning completely renovated home including siding and roof. Set back from road on an acre plus lot. Relax on the farmers porch, and enjoy the rear yard that has some wooded area. The inviting open floor plan makes entertaining and everyday living a pleasure. The fireplace provides a comforting ambiance. Visit and dine with family and friends in fabulous kitchen and dining area. The stainless steal appliances, six burner stove, newer custom cabinets, granite counter tops, and ceramic tile flooring make dining and cooking a pleasure. There is a first floor bedroom that could be used as a master or guest bedroom that connects to a bathroom. Convenient first floor laundry. Three bedrooms on second floor and two full baths There is ample parking in the large driveway. Two car garage. Ring security camera included.
This property is off market, which means it's not currently listed for sale or rent on Zillow. This may be different from what's available on other websites or public sources.


