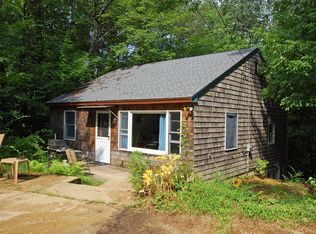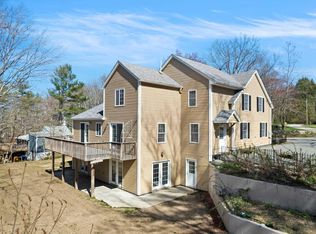Just Listed in Barrington! This 1 bedroom year-round Cabin style home is nestled on Hall Rd near Swains Lake, yet close to major travel ways such as Rte 125 and Route 4. On just under 1/2 acre, you can hang on the large back deck, or enjoy the grassy yard. The interior offers a living room, kitchen/dining combo, full bath and a bedroom on the first floor. The laundry area is also on the first level. The loft offers a great open space suitable for a hobby/play room or a private sitting area. The basement provides for a great workshop & utility room! Move right in and start to enjoy all the nature and beauty this home has to offer!
This property is off market, which means it's not currently listed for sale or rent on Zillow. This may be different from what's available on other websites or public sources.


