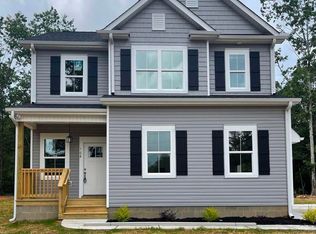Sold for $340,000 on 02/28/24
$340,000
156 Gunter Rd, Piedmont, SC 29673
3beds
1,357sqft
Single Family Residence, Residential
Built in 2024
1.1 Acres Lot
$336,100 Zestimate®
$251/sqft
$1,891 Estimated rent
Home value
$336,100
$319,000 - $353,000
$1,891/mo
Zestimate® history
Loading...
Owner options
Explore your selling options
What's special
Discover the charm of 156 Gunter Rd, your new home sweet home! This exquisite 3-bedroom, 2-bathroom is a homeowner's dream with a LONG driveway, NO HOA so no hassel with anyone telling you how and what to do with your new home. Not to mention the home is situated on a generous acre lot, offering ample space for relaxation, privacy and play. The kitchen is a culinary delight with custom soft-close cabinets with gorgeous brushed bronze hardware highlighting a sophisticated appeal topped off with beautiful granite countertops. Revel in the comfort of LVP flooring for durability and the warmth of carpet in the spacious primary and secondary bedrooms. Dazzle in delight with the perfect balance of natural light and coziness throughout. While you have a private siren location, you're also minutes from everything! Your dream home awaits—Welcome to 156 Gunter Rd
Zillow last checked: 8 hours ago
Listing updated: February 29, 2024 at 10:01am
Listed by:
Tanesha Duckett 864-346-2798,
The Property Bar, LLC,
Mya Ruff,
The Property Bar, LLC
Bought with:
Maria Areiza
BHHS C Dan Joyner - Midtown
Source: Greater Greenville AOR,MLS#: 1518278
Facts & features
Interior
Bedrooms & bathrooms
- Bedrooms: 3
- Bathrooms: 2
- Full bathrooms: 2
Primary bedroom
- Area: 210
- Dimensions: 15 x 14
Bedroom 2
- Area: 66
- Dimensions: 11 x 6
Bedroom 3
- Area: 100
- Dimensions: 10 x 10
Primary bathroom
- Features: Double Sink, Full Bath, Walk-In Closet(s)
- Level: Main
Dining room
- Area: 90
- Dimensions: 10 x 9
Kitchen
- Area: 144
- Dimensions: 12 x 12
Living room
- Area: 285
- Dimensions: 19 x 15
Heating
- Electric
Cooling
- Electric
Appliances
- Included: Dishwasher, Free-Standing Electric Range, Microwave, Electric Water Heater
- Laundry: 1st Floor, Laundry Closet, Laundry Room
Features
- High Ceilings, Ceiling Smooth, Granite Counters, Open Floorplan, Split Floor Plan
- Flooring: Carpet, Luxury Vinyl
- Doors: Storm Door(s)
- Windows: Storm Window(s)
- Basement: None
- Has fireplace: No
- Fireplace features: None
Interior area
- Total structure area: 1,357
- Total interior livable area: 1,357 sqft
Property
Parking
- Total spaces: 2
- Parking features: Attached, Side/Rear Entry, Driveway, Paved
- Attached garage spaces: 2
- Has uncovered spaces: Yes
Features
- Levels: One
- Stories: 1
- Patio & porch: Front Porch, Rear Porch
Lot
- Size: 1.10 Acres
- Features: 1 - 2 Acres
- Topography: Level
Details
- Parcel number: 0585020100924
Construction
Type & style
- Home type: SingleFamily
- Architectural style: Traditional
- Property subtype: Single Family Residence, Residential
Materials
- Vinyl Siding
- Foundation: Crawl Space
- Roof: Architectural
Condition
- New Construction
- New construction: Yes
- Year built: 2024
Details
- Builder model: Monarch
- Builder name: Rockpointe Builders
Utilities & green energy
- Sewer: Septic Tank
- Water: Well
- Utilities for property: Cable Available
Community & neighborhood
Security
- Security features: Smoke Detector(s)
Community
- Community features: None
Location
- Region: Piedmont
- Subdivision: None
Other
Other facts
- Listing terms: USDA Loan
Price history
| Date | Event | Price |
|---|---|---|
| 2/28/2024 | Sold | $340,000+3.3%$251/sqft |
Source: | ||
| 2/7/2024 | Pending sale | $329,000$242/sqft |
Source: | ||
| 2/5/2024 | Listed for sale | $329,000$242/sqft |
Source: | ||
Public tax history
Tax history is unavailable.
Neighborhood: 29673
Nearby schools
GreatSchools rating
- 5/10Fork Shoals Elementary SchoolGrades: K-5Distance: 4.4 mi
- 7/10Ralph Chandler Middle SchoolGrades: 6-8Distance: 3.6 mi
- 7/10Woodmont High SchoolGrades: 9-12Distance: 1.3 mi
Schools provided by the listing agent
- Elementary: Fork Shoals
- Middle: Ralph Chandler
- High: Woodmont
Source: Greater Greenville AOR. This data may not be complete. We recommend contacting the local school district to confirm school assignments for this home.
Get a cash offer in 3 minutes
Find out how much your home could sell for in as little as 3 minutes with a no-obligation cash offer.
Estimated market value
$336,100
Get a cash offer in 3 minutes
Find out how much your home could sell for in as little as 3 minutes with a no-obligation cash offer.
Estimated market value
$336,100
