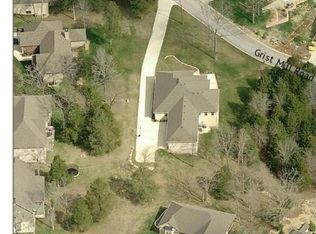156 Grist Mill Rd is a well-kept home featuring a fully fenced-in yard, perfect for privacy and outdoor enjoyment. Inside, you'll find new appliances that add modern convenience to daily living. Located in a great neighborhood, it's close to top-rated schools and excellent job opportunities. Renter pays for all utilities including water, sewer, electric and trash. 6 month lease. Security deposit and first month rent due at signing.
This property is off market, which means it's not currently listed for sale or rent on Zillow. This may be different from what's available on other websites or public sources.
