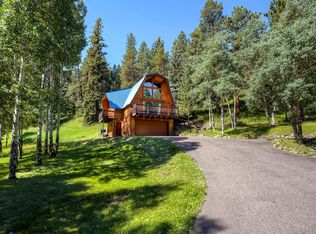Sold for $1,230,000 on 07/05/23
$1,230,000
156 Greystone Road, Evergreen, CO 80439
3beds
3,528sqft
Single Family Residence
Built in 1976
1.1 Acres Lot
$1,287,500 Zestimate®
$349/sqft
$4,747 Estimated rent
Home value
$1,287,500
$1.20M - $1.39M
$4,747/mo
Zestimate® history
Loading...
Owner options
Explore your selling options
What's special
True open concept mountain living! Upon entering you are met with vaulted ceilings, an abundance of natural light, accent wood beams, and expansive views! Unique wide plank wood floors flow throughout the main level connecting all that the main floor offers. A perfect space for large family holiday gatherings or a summer BBQ. The open gourmet kitchen with stainless steel appliances, knotty alder cabinets, and bar seating is a place to enjoy cooking and interacting with family, friends, and all your guests. The great room features a moss rock surrounded fireplace adding to the cozy mountain feel. A large side deck extends your entertaining space with beautiful views of the valley! The main level primary suite boasts a spacious bedroom, a 5-piece bathroom with dual sinks, a jetted tub, and an expansive walk-in closet with washer/dryer hookups for a smaller stackable unit for laundry on the main level. The lower level offers 2 additional bedrooms, a bonus room perfect for an office, additional full bath, family room, and a home theater room! The laundry room is also on the lower level. Access the second deck and fenced back yard from the lower level offering sounds of the creek in the spring and quiet in the winter. It’s also the perfect place to entertain and let your furry friends hang out! Upgrades include a newer roof, fire-resistant siding, garage door, windows, boiler, hot water heater and well pump! This home is truly move in ready! Easy access to Elk Creek Meadow or Three Sister’s Park for the outdoor enthusiast for hiking, biking, running, etc., as well at Tall Grass Spa and I70!
Zillow last checked: 8 hours ago
Listing updated: April 01, 2025 at 01:50pm
Listed by:
Jennifer Goslau 303-489-4553 jgoslau@livsothebysrealty.com,
LIV Sotheby's International Realty
Bought with:
Jessica Thomas, 100056191
4 Walls That Fit Real Estate
Source: REcolorado,MLS#: 5187296
Facts & features
Interior
Bedrooms & bathrooms
- Bedrooms: 3
- Bathrooms: 3
- Full bathrooms: 2
- 1/2 bathrooms: 1
- Main level bathrooms: 2
- Main level bedrooms: 1
Primary bedroom
- Level: Main
Bedroom
- Level: Basement
Bedroom
- Level: Basement
Primary bathroom
- Level: Main
Bathroom
- Level: Main
Bathroom
- Level: Basement
Den
- Description: Perfect Space For A Private Office Or 4th Non-Conforming Bedroom; Currently Being Used As Storage
- Level: Basement
Dining room
- Level: Main
Family room
- Description: Space Could Be Used As Extra Family Room, Office Space, Workout Space
- Level: Basement
Kitchen
- Description: Gourmet Kitchen With Stainless Steel Appliances And Knotty Alder Cabinets
- Level: Main
Living room
- Description: Fire Place With Moss Rock Surround
- Level: Main
Media room
- Description: Includes Projector/Speakers/Couches
- Level: Basement
Heating
- Natural Gas, Radiant
Cooling
- None
Appliances
- Included: Dishwasher, Dryer, Gas Water Heater, Microwave, Range, Refrigerator, Washer, Water Purifier, Water Softener
Features
- Ceiling Fan(s)
- Flooring: Carpet, Tile, Vinyl, Wood
- Basement: Finished
- Number of fireplaces: 1
- Fireplace features: Gas
Interior area
- Total structure area: 3,528
- Total interior livable area: 3,528 sqft
- Finished area above ground: 1,764
- Finished area below ground: 1,764
Property
Parking
- Total spaces: 2
- Parking features: Asphalt
- Attached garage spaces: 2
Features
- Levels: Two
- Stories: 2
- Patio & porch: Deck, Front Porch
- Exterior features: Private Yard
- Has spa: Yes
- Spa features: Spa/Hot Tub
- Fencing: Full
Lot
- Size: 1.10 Acres
- Features: Landscaped, Many Trees, Mountainous, Sloped
Details
- Parcel number: 208501300019
- Zoning: MR-1
- Special conditions: Standard
Construction
Type & style
- Home type: SingleFamily
- Architectural style: Mountain Contemporary
- Property subtype: Single Family Residence
Materials
- Cement Siding
- Roof: Composition
Condition
- Year built: 1976
Utilities & green energy
- Water: Well
- Utilities for property: Electricity Connected, Natural Gas Available, Natural Gas Connected
Community & neighborhood
Security
- Security features: Carbon Monoxide Detector(s), Smoke Detector(s)
Location
- Region: Evergreen
- Subdivision: Greystone Lazy Acres
Other
Other facts
- Listing terms: Cash,Conventional,FHA,Jumbo,Other,VA Loan
- Ownership: Individual
- Road surface type: Paved
Price history
| Date | Event | Price |
|---|---|---|
| 7/5/2023 | Sold | $1,230,000+122.8%$349/sqft |
Source: | ||
| 8/29/2019 | Listing removed | $3,400$1/sqft |
Source: Shephard Realty Report a problem | ||
| 8/13/2019 | Price change | $3,400-5.6%$1/sqft |
Source: Shephard Realty Report a problem | ||
| 7/17/2019 | Price change | $3,600+2.9%$1/sqft |
Source: Shephard Realty Report a problem | ||
| 7/9/2019 | Listed for rent | $3,500+7.7%$1/sqft |
Source: Shephard Realty Report a problem | ||
Public tax history
| Year | Property taxes | Tax assessment |
|---|---|---|
| 2024 | $4,414 +2.8% | $56,950 -5.4% |
| 2023 | $4,294 -0.4% | $60,210 +11% |
| 2022 | $4,311 | $54,240 -2.8% |
Find assessor info on the county website
Neighborhood: 80439
Nearby schools
GreatSchools rating
- 8/10King-Murphy Elementary SchoolGrades: PK-6Distance: 0.9 mi
- 2/10Clear Creek Middle SchoolGrades: 7-8Distance: 5.2 mi
- 4/10Clear Creek High SchoolGrades: 9-12Distance: 5.2 mi
Schools provided by the listing agent
- Elementary: Bergen Meadow/Valley
- Middle: Evergreen
- High: Evergreen
- District: Jefferson County R-1
Source: REcolorado. This data may not be complete. We recommend contacting the local school district to confirm school assignments for this home.

Get pre-qualified for a loan
At Zillow Home Loans, we can pre-qualify you in as little as 5 minutes with no impact to your credit score.An equal housing lender. NMLS #10287.
Sell for more on Zillow
Get a free Zillow Showcase℠ listing and you could sell for .
$1,287,500
2% more+ $25,750
With Zillow Showcase(estimated)
$1,313,250