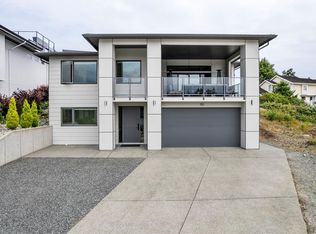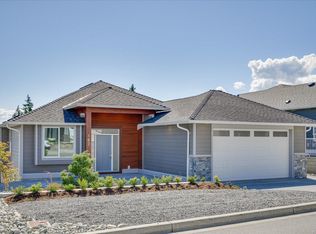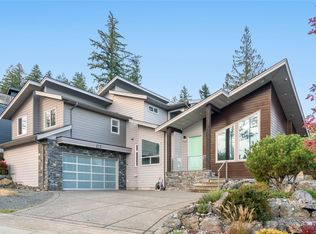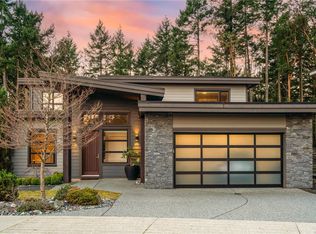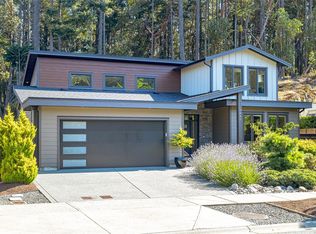156 Golden Oaks Cres, Nanaimo, BC V9T 0K8
What's special
- 93 days |
- 41 |
- 1 |
Zillow last checked: 8 hours ago
Listing updated: September 17, 2025 at 01:56pm
Jeff Snitchuk Personal Real Estate Corporation,
Royal LePage Parksville-Qualicum Beach Realty (QU),
Aaron Nicklen Personal Real Estate Corporation,
Royal LePage Parksville-Qualicum Beach Realty (QU)
Facts & features
Interior
Bedrooms & bathrooms
- Bedrooms: 3
- Bathrooms: 4
- Main level bathrooms: 2
- Main level bedrooms: 1
Kitchen
- Level: Main
Heating
- Forced Air, Heat Pump, Natural Gas
Cooling
- Air Conditioning
Appliances
- Included: Dryer, Microwave, Oven Built-In, Oven/Range Gas, Range Hood, Refrigerator, Washer
- Laundry: Inside
Features
- Closet Organizer, Dining Room, Dining/Living Combo, Eating Area, Soaker Tub, Storage, Vaulted Ceiling(s), Wine Storage
- Flooring: Hardwood, Mixed, Wood
- Windows: Blinds, Insulated Windows, Screens, Vinyl Frames, Window Coverings
- Basement: Crawl Space,Finished,Full
- Number of fireplaces: 1
- Fireplace features: Gas, Living Room
Interior area
- Total structure area: 4,116
- Total interior livable area: 3,596 sqft
Video & virtual tour
Property
Parking
- Total spaces: 4
- Parking features: Garage Double
- Garage spaces: 2
Features
- Entry location: Ground Level
- Patio & porch: Balcony/Deck, Balcony/Patio
- Exterior features: Lighting, Low Maintenance Yard, Sprinkler System
- Pool features: Outdoor Pool, Indoor
- Fencing: Fenced
- Has view: Yes
- View description: Mountain(s), Ocean
- Has water view: Yes
- Water view: Ocean
Lot
- Size: 6,534 Square Feet
- Features: Cleared, Curb & Gutter, Easy Access, Family-Oriented Neighbourhood, Hillside, Landscaped
Details
- Parcel number: 030554683
- Zoning: R10
- Zoning description: Residential
- Other equipment: Pool Equipment
Construction
Type & style
- Home type: SingleFamily
- Architectural style: Contemporary
- Property subtype: Single Family Residence
Materials
- Concrete, Frame Wood, Insulation All, Insulation: Ceiling, Insulation: Walls, Stucco, Tilt-Up Concrete
- Foundation: Concrete Perimeter, Slab
- Roof: Metal
Condition
- Resale
- New construction: No
- Year built: 2019
Utilities & green energy
- Water: Municipal
- Utilities for property: Cable Connected, Electricity Connected, Garbage, Natural Gas Connected, Recycling, Underground Utilities
Community & HOA
Community
- Features: Family-Oriented Neighbourhood, Sidewalks
Location
- Region: Nanaimo
Financial & listing details
- Price per square foot: C$556/sqft
- Tax assessed value: C$1,238,000
- Annual tax amount: C$7,808
- Date on market: 9/9/2025
- Ownership: Freehold
- Electric utility on property: Yes
- Road surface type: Paved
(250) 954-9917
By pressing Contact Agent, you agree that the real estate professional identified above may call/text you about your search, which may involve use of automated means and pre-recorded/artificial voices. You don't need to consent as a condition of buying any property, goods, or services. Message/data rates may apply. You also agree to our Terms of Use. Zillow does not endorse any real estate professionals. We may share information about your recent and future site activity with your agent to help them understand what you're looking for in a home.
Price history
Price history
| Date | Event | Price |
|---|---|---|
| 9/9/2025 | Listed for sale | C$1,999,900C$556/sqft |
Source: VIVA #1013473 Report a problem | ||
Public tax history
Public tax history
Tax history is unavailable.Climate risks
Neighborhood: Hammond Bay
Nearby schools
GreatSchools rating
No schools nearby
We couldn't find any schools near this home.
- Loading
