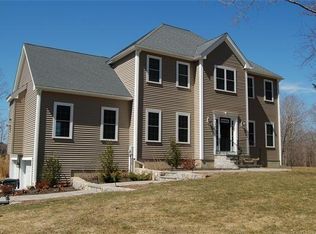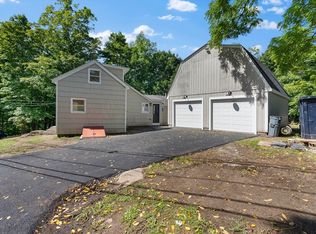BEAUTIFUL COLONIAL ON PEACEFUL COUNTRY ROAD ; Wonderful, flexible floor plan with large entertaining areas as well as quiet spaces to work from home. 4 BR, 2.5 Bath, 14 year old home with a light filled, spacious Kitchen as the hub of the first floor ; Granite and Stainless ; Kitchen island & space for eat-in table ;Stunning cathedral ceiling Great Room with gas fireplace ; Separate, inviting Dining and Living rooms can also be used as home offices or play rooms ; 1st floor Laundry ; Also, a private downstairs Office or Craft room ; Lots of options ; Western views off back Deck ; Super back yard ; Upstairs large Master Suite on one side, 3 Bedrooms on the other ; Walk-up attic ; Less than 1 mile to Silver Lake public beach ; 3 miles to Grafton town center ; Great commuter location close to the pike ; Umass commute only 20 mins ; Bose System & TV in Great Rm included! ;Need a snow blower? That's included, too! ; Semi-Open House BY APPOINTMENT ; Saturday August 8, 12 - 3
This property is off market, which means it's not currently listed for sale or rent on Zillow. This may be different from what's available on other websites or public sources.

