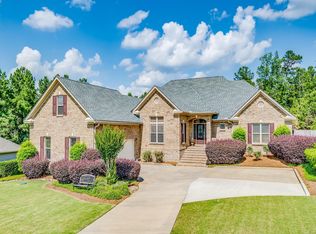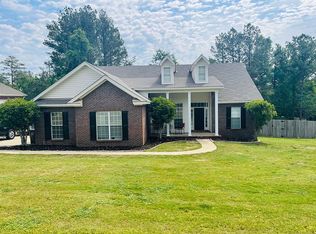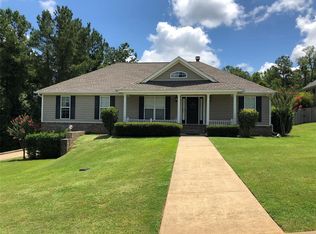Check out this awesome 4 bedroom 3 bath home located in the Grand Ridge Forest Neighborhood. Floor Allowance of $2220.00 is being given by owners to sand and stain the hardwood floors to your choice of color. This beautiful home features a full front porch all the way across the front of the home with large columns and plantation style shutters. Moving around the exterior of the home you will notice the manicured yard with beautiful Maple Accent Trees. This home has that added touch of privacy with a privacy fence that surrounds two thirds of the property. The home has a large concrete driveway off of the main road that ends with a two car parking pad and a double garage with storage, work area and an electric garage door opener. Also featured on this home is a whole home wired generator and an a large capacity propane tank. Once inside the home you notice a long open foyer area that has the dining room, kitchen and master bedroom off to the right side of the home. The Living room is centered in the home. The remaining three bedrooms and two bathrooms are located on the left side of the home. This allows for ample privacy for the master bedroom. The master bedroom has a full bath with jetted tub, separate shower, separate toilet and walk in closet. the home features a nice large Kitchen area with Island and up to date appliances. The kitchen also has a double door pantry with a breakfast area attached. Also in the kitchen area is towards the garage is the laundry room. Moving into the spacious living room you will find additional floor outlets, ceiling fans and a gas log fireplace with stone surround. The remaining three bedrooms and two full baths are amply equipped for a larger family. This could also allow for his and her offices. Sit out back of this home in your rocking chairs in the screened in patio and watch the sunset behind the hills in this quiet setting. The back yard makes for a nice secured, large area for the family or for a work gathering.
This property is off market, which means it's not currently listed for sale or rent on Zillow. This may be different from what's available on other websites or public sources.



