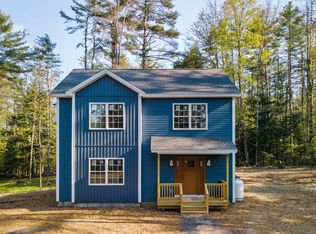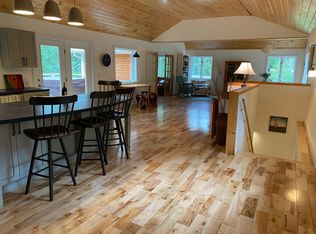Closed
$1,100,000
156 Five Seasons Road, Mount Vernon, ME 04352
14beds
6,800sqft
Single Family Residence
Built in 1925
60.84 Acres Lot
$1,164,300 Zestimate®
$162/sqft
$2,774 Estimated rent
Home value
$1,164,300
$1.01M - $1.36M
$2,774/mo
Zestimate® history
Loading...
Owner options
Explore your selling options
What's special
Opportunities await at this historic and expansive property located on the shores of Torsey Lake in the heart of the Belgrade Lakes region. Previously known as Five Seasons Resort, this property boasts a 14-bedroom lodge with a grand room, three stone mason fireplaces, a large dining room and commercial kitchen. Additionally, there is a recreation hall which was once used as a general store and game room with multi-stall bathrooms and showers. With 60.84 acres of possibility, the property has trails throughout and has expansive water frontage both on the private Trout Pond as well as over 500' of level, sandy water frontage on Torsey Pond. Located just a short drive from the quaint village of Readfield with Kent's Hill School, 20 minutes from the prestigious Belgrade Lakes Golf Club, and only 20 minutes outside of Augusta, this property has both convenience and the serenity desired with a true get-a-way property. With town approval, this property can be redesignated as commercially zoned and is ready for it's next chapter. The property also comes with 5 partially constructed cabins that are designed with 2 bedrooms and bathroom. cabins are currently offsite but will be delivered prior to closing. Bring your ideas and arrange for your exclusive showing today. Seller is highly motivated to move this property and willing to consider owner financing. This property is also being offered in combination with 169 Five Seasons Rd (MLS#1568428) which adds 2.8 acres including a newly built 3bd/3ba single family home. The combined listing is offered at $2,000,000
Zillow last checked: 8 hours ago
Listing updated: January 13, 2025 at 07:10pm
Listed by:
Meservier & Associates
Bought with:
LAER
Source: Maine Listings,MLS#: 1558900
Facts & features
Interior
Bedrooms & bathrooms
- Bedrooms: 14
- Bathrooms: 4
- Full bathrooms: 3
- 1/2 bathrooms: 1
Primary bedroom
- Level: Second
Bedroom 1
- Level: First
Bedroom 2
- Level: First
Bedroom 3
- Level: First
Bedroom 4
- Level: Second
Bedroom 5
- Level: Second
Bedroom 6
- Level: Second
Other
- Level: Second
Other
- Level: Second
Other
- Level: Second
Other
- Level: Second
Other
- Level: Second
Other
- Level: Second
Other
- Level: Second
Dining room
- Level: First
Kitchen
- Level: First
Living room
- Level: First
Heating
- Baseboard, Radiator
Cooling
- Central Air
Appliances
- Included: Cooktop, Dryer, Microwave, Gas Range, Refrigerator, Wall Oven, Washer
Features
- Bathtub, Shower, Primary Bedroom w/Bath
- Flooring: Laminate, Wood
- Basement: Bulkhead,Interior Entry,Crawl Space,Partial,Unfinished
- Number of fireplaces: 3
- Furnished: Yes
Interior area
- Total structure area: 6,800
- Total interior livable area: 6,800 sqft
- Finished area above ground: 6,800
- Finished area below ground: 0
Property
Parking
- Parking features: Gravel, 5 - 10 Spaces
Features
- Patio & porch: Porch
- Has view: Yes
- View description: Scenic
- Body of water: Torsey Lake and Five Seasons Trout Pond
- Frontage length: Waterfrontage: 1500,Waterfrontage Owned: 1500
Lot
- Size: 60.84 Acres
- Features: Rural, Level, Open Lot, Wooded
Details
- Additional structures: Outbuilding
- Parcel number: MTVRMR10L69
- Zoning: Residential
- Other equipment: Internet Access Available
Construction
Type & style
- Home type: SingleFamily
- Architectural style: Camp,Colonial,Cottage,Other
- Property subtype: Single Family Residence
Materials
- Wood Frame, Wood Siding
- Roof: Shingle
Condition
- Year built: 1925
Utilities & green energy
- Electric: Circuit Breakers
- Sewer: Private Sewer
- Water: Private, Well
Green energy
- Energy efficient items: Ceiling Fans
Community & neighborhood
Community
- Community features: Clubhouse
Location
- Region: Mount Vernon
Other
Other facts
- Road surface type: Gravel, Dirt
Price history
| Date | Event | Price |
|---|---|---|
| 2/2/2024 | Pending sale | $1,650,000+50%$243/sqft |
Source: | ||
| 2/1/2024 | Sold | $1,100,000-33.3%$162/sqft |
Source: | ||
| 1/3/2024 | Contingent | $1,650,000$243/sqft |
Source: | ||
| 9/17/2023 | Listed for sale | $1,650,000-36.5%$243/sqft |
Source: | ||
| 8/11/2023 | Listing removed | -- |
Source: | ||
Public tax history
| Year | Property taxes | Tax assessment |
|---|---|---|
| 2024 | $5,882 -49.5% | $280,100 -54.3% |
| 2023 | $11,649 +122.9% | $613,100 +117% |
| 2022 | $5,226 +12.1% | $282,500 0% |
Find assessor info on the county website
Neighborhood: 04352
Nearby schools
GreatSchools rating
- 8/10Mt Vernon Elementary SchoolGrades: PK-5Distance: 1.9 mi
- 6/10Maranacook Community Middle SchoolGrades: 6-8Distance: 3.4 mi
- 7/10Maranacook Community High SchoolGrades: 9-12Distance: 3.3 mi

Get pre-qualified for a loan
At Zillow Home Loans, we can pre-qualify you in as little as 5 minutes with no impact to your credit score.An equal housing lender. NMLS #10287.

