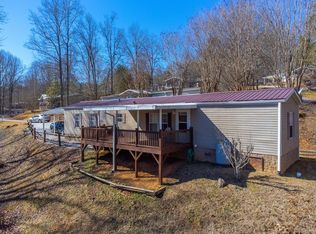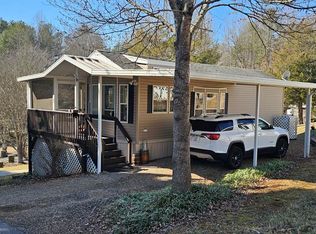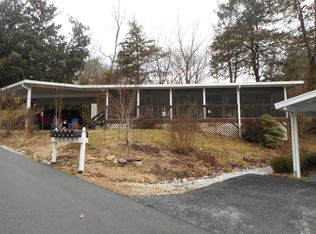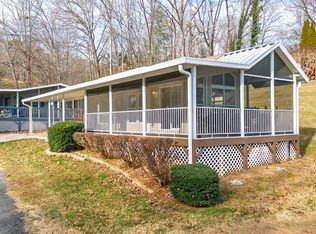Charming Mountain Getaway in 55+ Seasonal Community Welcome to your affordable summer retreat in the beautiful Western NC mountains! Located in a 55+ park open from April to November, this delightful home began as a camper and has been thoughtfully expanded into a cozy, cottage-style haven. Inside, you'll find a spacious living area that serves as a den, workspace, or hobby room, along with an attached laundry room and workshop for added convenience. The expanded primary bedroom and bath provide extra comfort and space.Step outside to a charming front porch and an expansive deck leading to a separate guest quarters—complete with a large bedroom, full bath, and closet, perfect for visitors. A second deck offers the ideal spot for grilling, a fire pit, or entertaining. Additional features include: Detached carport, Large fenced gravel parking area, double lot for added space and beautiful rock work and landscaping. Being sold fully furnished—just move right in! This adorable home is "cute as a button" and ready for you to start making mountain memories. Don't miss this unique opportunity for a peaceful seasonal lifestyle!
For sale
$99,900
156 Finch Knob Rd, Otto, NC 28763
1beds
--sqft
Est.:
Residential
Built in 1990
7,840.8 Square Feet Lot
$-- Zestimate®
$--/sqft
$29/mo HOA
What's special
Detached carportCharming front porchExpansive deckDouble lotAttached laundry roomSeparate guest quarters
- 165 days |
- 567 |
- 12 |
Zillow last checked: 8 hours ago
Listing updated: September 17, 2025 at 10:23am
Listed by:
Jean Owen,
Realty One Group Vibe
Source: Carolina Smokies MLS,MLS#: 26042180
Tour with a local agent
Facts & features
Interior
Bedrooms & bathrooms
- Bedrooms: 1
- Bathrooms: 1
- Full bathrooms: 1
- Main level bathrooms: 1
Primary bedroom
- Level: First
- Area: 195.36
- Dimensions: 11.1 x 17.6
Dining room
- Level: First
Kitchen
- Level: First
- Area: 195.36
- Dimensions: 11.1 x 17.6
Living room
- Level: First
- Area: 361.76
- Dimensions: 11.9 x 30.4
Office
- Level: First
Heating
- Electric, Other
Cooling
- None
Appliances
- Included: Microwave, Electric Oven/Range, Refrigerator, Washer, Dryer, Electric Water Heater
- Laundry: First Level
Features
- Cathedral/Vaulted Ceiling, Ceiling Fan(s), Kitchen/Dining Room, Living/Dining Room, Main Level Living, Primary on Main Level, Open Floorplan, Pantry, Workshop
- Flooring: Carpet, Vinyl
- Doors: Other Doors (See Remarks)
- Windows: Windows-Storm Part, Insulated Windows, Other Windows (See Remarks), Window Treatments
- Basement: None
- Attic: None
- Has fireplace: Yes
- Fireplace features: Blower Fan, Other
- Furnished: Yes
Interior area
- Living area range: < 800 Square Feet
Property
Parking
- Parking features: Carport-Single Detached
- Carport spaces: 1
Features
- Patio & porch: Deck, Porch
- Exterior features: Rustic Appearance, Other
Lot
- Size: 7,840.8 Square Feet
- Features: Level, Level Yard, Wooded
- Residential vegetation: Partially Wooded
Details
- Additional structures: Apartment Studio, Detached Additional Living Space
- Parcel number: 6581225547
Construction
Type & style
- Home type: SingleFamily
- Architectural style: Cottage,Custom,Other-See Remarks
- Property subtype: Residential
Materials
- Wood Siding, Vinyl Siding
- Roof: Metal,Built-Over
Condition
- Year built: 1990
Utilities & green energy
- Sewer: Septic Tank, Community
- Water: Shared Well, See Remarks
- Utilities for property: Cell Service Available
Community & HOA
Community
- Senior community: Yes
- Subdivision: Soco Springs
HOA
- HOA fee: $350 annually
Location
- Region: Otto
Financial & listing details
- Tax assessed value: $34,000
- Annual tax amount: $235
- Date on market: 9/17/2025
- Listing terms: Cash
- Road surface type: Gravel
Estimated market value
Not available
Estimated sales range
Not available
$1,258/mo
Price history
Price history
| Date | Event | Price |
|---|---|---|
| 9/17/2025 | Listed for sale | $99,900-4.9% |
Source: Carolina Smokies MLS #26042180 Report a problem | ||
| 9/12/2025 | Listing removed | $105,000 |
Source: Carolina Smokies MLS #26037551 Report a problem | ||
| 9/5/2025 | Price change | $105,000-12.5% |
Source: Carolina Smokies MLS #26037551 Report a problem | ||
| 7/19/2025 | Price change | $120,000-16.7% |
Source: Carolina Smokies MLS #26037551 Report a problem | ||
| 3/14/2025 | Price change | $144,000-7.1% |
Source: Carolina Smokies MLS #26037551 Report a problem | ||
| 8/9/2024 | Listed for sale | $155,000 |
Source: Carolina Smokies MLS #26037551 Report a problem | ||
Public tax history
Public tax history
| Year | Property taxes | Tax assessment |
|---|---|---|
| 2025 | $235 | $34,000 |
| 2024 | $235 +5.4% | $34,000 |
| 2023 | $223 -7.6% | $34,000 +27.3% |
| 2022 | $242 | $26,700 |
| 2021 | $242 +6.7% | $26,700 |
| 2020 | $226 +6.1% | $26,700 |
| 2019 | $213 -7.6% | $26,700 -19.8% |
| 2018 | $231 | $33,300 +1.5% |
| 2017 | -- | $32,800 |
| 2016 | -- | $32,800 |
| 2015 | -- | $32,800 -21.7% |
| 2014 | -- | $41,900 |
| 2013 | -- | $41,900 |
| 2012 | -- | $41,900 |
| 2011 | -- | $41,900 |
| 2010 | -- | $41,900 |
Find assessor info on the county website
BuyAbility℠ payment
Est. payment
$580/mo
Principal & interest
$515
Property taxes
$36
HOA Fees
$29
Climate risks
Neighborhood: 28763
Getting around
0 / 100
Car-DependentNearby schools
GreatSchools rating
- 5/10South Macon ElementaryGrades: PK-4Distance: 2.5 mi
- 6/10Macon Middle SchoolGrades: 7-8Distance: 6.4 mi
- 6/10Macon Early College High SchoolGrades: 9-12Distance: 5.8 mi




