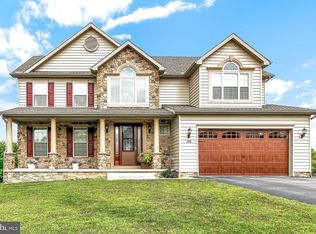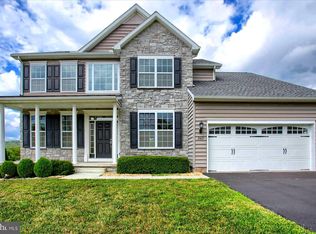Sold for $679,900
$679,900
156 Fawn Hill Rd, Hanover, PA 17331
5beds
5,468sqft
Single Family Residence
Built in 2014
0.95 Acres Lot
$709,700 Zestimate®
$124/sqft
$4,109 Estimated rent
Home value
$709,700
$511,000 - $986,000
$4,109/mo
Zestimate® history
Loading...
Owner options
Explore your selling options
What's special
This is the home you've been dreaming of!! This home, located in the highly desirable location of Summit Ridge, offers 5 bedrooms and 3.5 baths. Step inside this masterpiece and you will instantly fall in love with the style and sophistication that this home offers. This home gives you an open floor plan and the gorgeous wood floors in the foyer carry throughout most of the home. The stunning family room is accented with a gorgeous stone fireplace with built-in surround bookcases, and the big windows overlook the breathtaking view from the back yard. In addition to that, this room is completely open to the chef's dream kitchen and dining area. The exquisite kitchen has lots of granite countertop space to work on, double wall ovens, countless cream cabinets for storage, and an eat-at bar. Need a formal dining area? No problem, this home has a formal dining room as well. Looking for multi-generational living? This home offers countless possibilities, but let's start with the 2 owner's suites on this main level. The first suite has a tray ceiling, 2 walk-in closets, and the ensuite bathroom has double sinks and a huge stall shower. The 2nd owner's suite also has a walk-in closet and an ensuite bath with double sinks and a tub shower. The 1st floor laundry room is an added convenience, as is the half bath for guests. Finishing up this main level is the office, with big windows letting in tons of natural light. Upstairs, there are two huge bedrooms, 1 with a sitting area. The finished lower level will leave you speechless the moment you see it. The rec room is gigantic which allows you to have tons of 'toys', like a pool table, air hockey, card table plus so much more. Now onto the showstopper of this room...the media area has 2 levels for seating, and the incredible stone surround around the TV area will catch your breath! Just imagine all of the movie nights you can have here! The 2nd kitchen is also an added bonus. Finishing up this level is the 5th bedroom, as well as another full bath with a jacuzzi tub! Step out to the covered patio where the hot tub is and fall in love with the privacy surrounding you. Back upstairs, there is a huge deck overlooking unobstructed views that go on for miles, with each season bringing you a newly painted backdrop. The fully fenced in backyard and retaining wall offer you safety and peace of mind. The owners even installed Govee lights which are so fun to watch (see video). This extravagant home has all the bells and whistles and gives you almost 6,000 square feet of finished living space. Welcome to your forever home!
Zillow last checked: 8 hours ago
Listing updated: March 28, 2025 at 06:36am
Listed by:
Colby Jacobs 717-465-7588,
Keller Williams Keystone Realty,
Listing Team: Colby Jacobs & Neil Reichart Team, Co-Listing Team: Colby Jacobs & Neil Reichart Team,Co-Listing Agent: Neil J. Reichart 717-465-7076,
Keller Williams Keystone Realty
Bought with:
Debby Stahl, RS276214
Keller Williams Elite
Source: Bright MLS,MLS#: PAAD2016554
Facts & features
Interior
Bedrooms & bathrooms
- Bedrooms: 5
- Bathrooms: 4
- Full bathrooms: 3
- 1/2 bathrooms: 1
- Main level bathrooms: 3
- Main level bedrooms: 2
Primary bedroom
- Features: Ceiling Fan(s), Flooring - HardWood
- Level: Main
Bedroom 2
- Features: Flooring - HardWood, Ceiling Fan(s), Walk-In Closet(s)
- Level: Main
Bedroom 3
- Features: Flooring - Carpet, Ceiling Fan(s)
- Level: Upper
Bedroom 4
- Features: Flooring - Carpet, Ceiling Fan(s)
- Level: Upper
Bedroom 5
- Features: Flooring - HardWood, Ceiling Fan(s)
- Level: Lower
Primary bathroom
- Features: Flooring - Ceramic Tile, Double Sink, Walk-In Closet(s)
- Level: Main
Dining room
- Features: Flooring - HardWood, Crown Molding
- Level: Main
Family room
- Features: Flooring - HardWood, Built-in Features, Ceiling Fan(s), Crown Molding, Fireplace - Gas
- Level: Main
Other
- Features: Flooring - Ceramic Tile, Double Sink
- Level: Main
Other
- Features: Bathroom - Jetted Tub
- Level: Lower
Half bath
- Features: Flooring - Ceramic Tile
- Level: Main
Kitchen
- Features: Granite Counters, Kitchen - Electric Cooking, Crown Molding, Dining Area, Flooring - HardWood
- Level: Main
Laundry
- Features: Flooring - Ceramic Tile
- Level: Main
Media room
- Features: Flooring - Carpet, Built-in Features
- Level: Lower
Office
- Features: Flooring - HardWood, Ceiling Fan(s), Crown Molding
- Level: Main
Recreation room
- Features: Flooring - HardWood
- Level: Lower
Storage room
- Level: Lower
Heating
- Heat Pump, Natural Gas
Cooling
- Central Air, Ceiling Fan(s), Electric
Appliances
- Included: Cooktop, Dishwasher, Oven, Double Oven, Range Hood, Refrigerator, Stainless Steel Appliance(s), Gas Water Heater
- Laundry: Main Level, Laundry Room
Features
- 2nd Kitchen, Bathroom - Stall Shower, Bathroom - Tub Shower, Built-in Features, Ceiling Fan(s), Crown Molding, Dining Area, Entry Level Bedroom, Family Room Off Kitchen, Open Floorplan, Formal/Separate Dining Room, Eat-in Kitchen, Kitchen - Gourmet, Primary Bath(s), Recessed Lighting, Upgraded Countertops, Walk-In Closet(s), Other
- Flooring: Carpet, Wood
- Basement: Full
- Number of fireplaces: 1
- Fireplace features: Mantel(s), Gas/Propane, Stone
Interior area
- Total structure area: 5,820
- Total interior livable area: 5,468 sqft
- Finished area above ground: 3,468
- Finished area below ground: 2,000
Property
Parking
- Total spaces: 2
- Parking features: Garage Faces Side, Garage Door Opener, Concrete, Attached, Driveway, Off Street, On Street
- Attached garage spaces: 2
- Has uncovered spaces: Yes
Accessibility
- Accessibility features: None
Features
- Levels: One and One Half
- Stories: 1
- Patio & porch: Deck, Patio
- Pool features: None
- Has spa: Yes
- Spa features: Bath
Lot
- Size: 0.95 Acres
Details
- Additional structures: Above Grade, Below Grade
- Parcel number: 04L110256000
- Zoning: RESIDENTIAL
- Special conditions: Standard
Construction
Type & style
- Home type: SingleFamily
- Architectural style: Cape Cod
- Property subtype: Single Family Residence
Materials
- Vinyl Siding
- Foundation: Permanent
Condition
- New construction: No
- Year built: 2014
Utilities & green energy
- Sewer: Public Sewer
- Water: Well
Community & neighborhood
Location
- Region: Hanover
- Subdivision: Summit Ridge
- Municipality: BERWICK TWP
HOA & financial
HOA
- Has HOA: Yes
- HOA fee: $265 quarterly
Other
Other facts
- Listing agreement: Exclusive Right To Sell
- Ownership: Fee Simple
Price history
| Date | Event | Price |
|---|---|---|
| 3/28/2025 | Sold | $679,900$124/sqft |
Source: | ||
| 3/12/2025 | Pending sale | $679,900$124/sqft |
Source: | ||
| 2/21/2025 | Listed for sale | $679,900+25.9%$124/sqft |
Source: | ||
| 4/1/2021 | Sold | $540,000$99/sqft |
Source: | ||
| 2/3/2021 | Pending sale | $540,000+54.7%$99/sqft |
Source: | ||
Public tax history
| Year | Property taxes | Tax assessment |
|---|---|---|
| 2025 | $10,261 +9.5% | $459,400 +6.1% |
| 2024 | $9,369 +5.5% | $433,000 |
| 2023 | $8,880 +7.8% | $433,000 |
Find assessor info on the county website
Neighborhood: 17331
Nearby schools
GreatSchools rating
- 7/10Conewago Township Elementary SchoolGrades: K-3Distance: 4.1 mi
- 7/10New Oxford Middle SchoolGrades: 7-8Distance: 4.1 mi
- 5/10New Oxford Senior High SchoolGrades: 9-12Distance: 4.1 mi
Schools provided by the listing agent
- District: Conewago Valley
Source: Bright MLS. This data may not be complete. We recommend contacting the local school district to confirm school assignments for this home.
Get pre-qualified for a loan
At Zillow Home Loans, we can pre-qualify you in as little as 5 minutes with no impact to your credit score.An equal housing lender. NMLS #10287.
Sell with ease on Zillow
Get a Zillow Showcase℠ listing at no additional cost and you could sell for —faster.
$709,700
2% more+$14,194
With Zillow Showcase(estimated)$723,894

