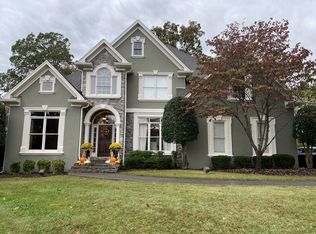Closed
$850,777
156 Eagle Pointe, Springfield, TN 37172
4beds
5,564sqft
Single Family Residence, Residential
Built in 1998
0.49 Acres Lot
$851,000 Zestimate®
$153/sqft
$5,263 Estimated rent
Home value
$851,000
$757,000 - $953,000
$5,263/mo
Zestimate® history
Loading...
Owner options
Explore your selling options
What's special
NO HOA This supurb home, sitting above the 10th green of The Legacy Golf Course, is located on a cul-de-sac street. The front entry opens to spacious high ceilings and abundant natural light, creating a warm and inviting atmosphere that is both timeless and charming. The details of crown molding, hardwood flooring, marble gas fireplaces, built in shelving, brick exterior, and a spacious deck overlooking the rolling, manicured hills of the golf course are just a few highlights of this well designed home. The eat-in "chef's" kitchen displays an array of high end appliances, granite countertops, newly updated, custom cabinetry, and heated tile flooring, along with a comfy lounge area with surround sound media, and scenic dining.The spacious Primary bedroom has sitting room with a back lawn view, an extensive walk in closet and an in-suite bath, that has a spa like setting with a tiled walk-in shower, soaking tub with jets, bench, and bubble rejuvenation, heated tile flooring, towel warming drawer, two granite vanities, and spacious closets. Do you work from home? Come and check out the spacious, sound proof office, with tv set up and wiring for surround sound. (TV and sound board does not convey.) The upper level of the home has 2 generous bedrooms with a jack and jill bath, and 1 other primary suite. There is also ample storage space. In the lower section of the home is a large bonus room, with bath and storage. Also, alongside the spacious garage, is a 2000 square foot climate controlled storage room. Whether reclining in your comfy spot in front of the fireplace, watching sunsets out on your private deck, or strolling in your back lawn around the waterfall pond, this home should be on the top of your MUST SEE list.
Zillow last checked: 8 hours ago
Listing updated: April 01, 2025 at 07:23am
Listing Provided by:
Penny Callis 615-504-9721,
Legacy Signature Properties, LLC
Bought with:
Vicki Hertel, 328511
Regal Realty Group
Source: RealTracs MLS as distributed by MLS GRID,MLS#: 2794963
Facts & features
Interior
Bedrooms & bathrooms
- Bedrooms: 4
- Bathrooms: 5
- Full bathrooms: 4
- 1/2 bathrooms: 1
- Main level bedrooms: 1
Bedroom 1
- Features: Suite
- Level: Suite
- Area: 285 Square Feet
- Dimensions: 19x15
Bedroom 2
- Features: Bath
- Level: Bath
- Area: 315 Square Feet
- Dimensions: 21x15
Bedroom 3
- Features: Bath
- Level: Bath
- Area: 182 Square Feet
- Dimensions: 14x13
Bedroom 4
- Features: Bath
- Level: Bath
- Area: 182 Square Feet
- Dimensions: 14x13
Bonus room
- Features: Basement Level
- Level: Basement Level
- Area: 870 Square Feet
- Dimensions: 29x30
Kitchen
- Features: Eat-in Kitchen
- Level: Eat-in Kitchen
- Area: 416 Square Feet
- Dimensions: 26x16
Living room
- Area: 546 Square Feet
- Dimensions: 26x21
Heating
- Electric
Cooling
- Electric
Appliances
- Included: Gas Oven, Gas Range, Dishwasher, Disposal, Ice Maker, Microwave, Refrigerator
- Laundry: Electric Dryer Hookup, Washer Hookup
Features
- Bookcases, Built-in Features, Ceiling Fan(s), Extra Closets, High Ceilings, Pantry, Storage, Walk-In Closet(s)
- Flooring: Carpet, Wood, Tile
- Basement: Finished
- Number of fireplaces: 2
- Fireplace features: Gas
Interior area
- Total structure area: 5,564
- Total interior livable area: 5,564 sqft
- Finished area above ground: 5,564
Property
Parking
- Total spaces: 2
- Parking features: Garage Faces Rear
- Attached garage spaces: 2
Features
- Levels: One
- Stories: 3
- Patio & porch: Deck
Lot
- Size: 0.49 Acres
- Dimensions: 115.15 x 183.22 IRR
Details
- Parcel number: 092O A 01200 000
- Special conditions: Standard
- Other equipment: Irrigation Equipment
Construction
Type & style
- Home type: SingleFamily
- Property subtype: Single Family Residence, Residential
Materials
- Brick
- Roof: Shingle
Condition
- New construction: No
- Year built: 1998
Utilities & green energy
- Sewer: Public Sewer
- Water: Public
- Utilities for property: Electricity Available, Water Available
Community & neighborhood
Location
- Region: Springfield
- Subdivision: The Legacy
Price history
| Date | Event | Price |
|---|---|---|
| 3/31/2025 | Sold | $850,777-4.2%$153/sqft |
Source: | ||
| 3/3/2025 | Pending sale | $887,777$160/sqft |
Source: | ||
| 2/27/2025 | Contingent | $887,777$160/sqft |
Source: | ||
| 2/23/2025 | Listed for sale | $887,777-6.5%$160/sqft |
Source: | ||
| 12/2/2024 | Listing removed | $949,900$171/sqft |
Source: | ||
Public tax history
| Year | Property taxes | Tax assessment |
|---|---|---|
| 2024 | $5,871 | $234,350 |
| 2023 | $5,871 -1.9% | $234,350 +42.8% |
| 2022 | $5,986 +41.6% | $164,100 |
Find assessor info on the county website
Neighborhood: 37172
Nearby schools
GreatSchools rating
- 3/10Crestview Elementary SchoolGrades: K-5Distance: 2.2 mi
- 8/10Innovation Academy of Robertson CountyGrades: 6-10Distance: 3.5 mi
- 3/10Springfield High SchoolGrades: 9-12Distance: 2.2 mi
Schools provided by the listing agent
- Elementary: Crestview Elementary School
- Middle: Greenbrier Middle School
- High: Springfield High School
Source: RealTracs MLS as distributed by MLS GRID. This data may not be complete. We recommend contacting the local school district to confirm school assignments for this home.
Get a cash offer in 3 minutes
Find out how much your home could sell for in as little as 3 minutes with a no-obligation cash offer.
Estimated market value
$851,000
Get a cash offer in 3 minutes
Find out how much your home could sell for in as little as 3 minutes with a no-obligation cash offer.
Estimated market value
$851,000
