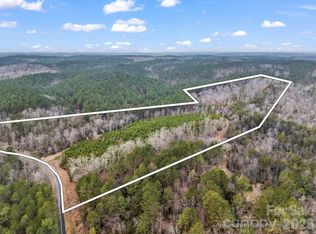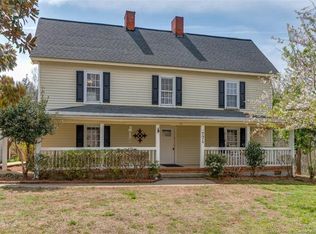Closed
$712,500
156 Eagle Ln, Rutherfordton, NC 28139
3beds
2,894sqft
Single Family Residence
Built in 2000
5 Acres Lot
$682,600 Zestimate®
$246/sqft
$1,944 Estimated rent
Home value
$682,600
$601,000 - $771,000
$1,944/mo
Zestimate® history
Loading...
Owner options
Explore your selling options
What's special
Situated on 5 serene acres, this quality built custom home offers the most picturesque mountain range views! The property is exquisite, well kept & maintained with recent professional updates made . Upon entering the front door you are instantly greeted with breathtaking mountain views & ample amounts of sunlight. The abundance of windows in the sun room allow you to connect with nature from the comfort of your home. Primary bedroom & bathroom are on the main level. The basement is very spacious and has a never-before-used woodstove. Positioned just above the garage is a bonus room with newly installed mini split. This space would be ideal for a private office or study. There is potential for expansion in the backyard by removing some trees to create a space ideal for equestrian pastureland. There are a couple of stables already in the neighborhood. Centrally located just minutes from Lake Lure, Tryon Equestrian Center & Rutherfordton. Also convenient to Hendersonville & Asheville.
Zillow last checked: 8 hours ago
Listing updated: May 12, 2024 at 07:17am
Listing Provided by:
Tara Nelon tara@pinnaclesir.com,
Pinnacle Sothebys International Realty
Bought with:
Sherri Tucker
Weichert Realtors Mountain Executives
Source: Canopy MLS as distributed by MLS GRID,MLS#: 4126383
Facts & features
Interior
Bedrooms & bathrooms
- Bedrooms: 3
- Bathrooms: 3
- Full bathrooms: 2
- 1/2 bathrooms: 1
- Main level bedrooms: 1
Primary bedroom
- Level: Main
Bedroom s
- Level: Upper
Bedroom s
- Level: Upper
Bathroom full
- Level: Main
Bathroom full
- Level: Upper
Bathroom half
- Level: Main
Breakfast
- Level: Main
Dining area
- Level: Main
Kitchen
- Level: Main
Laundry
- Level: Main
Living room
- Level: Main
Sunroom
- Level: Main
Heating
- Central, Ductless, Wood Stove
Cooling
- Ceiling Fan(s), Central Air, Ductless
Appliances
- Included: Dishwasher, Microwave, Oven, Refrigerator, Washer/Dryer
- Laundry: Laundry Room, Main Level
Features
- Open Floorplan, Vaulted Ceiling(s)(s), Walk-In Closet(s), Walk-In Pantry
- Flooring: Carpet, Tile, Vinyl
- Basement: Exterior Entry,Interior Entry,Storage Space,Unfinished
- Fireplace features: Living Room, Wood Burning
Interior area
- Total structure area: 2,894
- Total interior livable area: 2,894 sqft
- Finished area above ground: 2,894
- Finished area below ground: 0
Property
Parking
- Total spaces: 2
- Parking features: Driveway, Attached Garage, Garage Door Opener, Garage on Main Level
- Attached garage spaces: 2
- Has uncovered spaces: Yes
Features
- Levels: One and One Half
- Stories: 1
- Patio & porch: Covered, Front Porch
- Fencing: Chain Link
- Has view: Yes
- View description: Long Range, Mountain(s), Year Round
Lot
- Size: 5 Acres
- Features: Cleared, Private, Wooded, Views
Details
- Parcel number: 1629089
- Zoning: none
- Special conditions: Standard
- Horse amenities: Other - See Remarks
Construction
Type & style
- Home type: SingleFamily
- Architectural style: Traditional
- Property subtype: Single Family Residence
Materials
- Brick Partial, Hardboard Siding
- Roof: Shingle
Condition
- New construction: No
- Year built: 2000
Details
- Builder name: Brian White
Utilities & green energy
- Sewer: Septic Installed
- Water: Well
- Utilities for property: Satellite Internet Available, Underground Power Lines
Community & neighborhood
Security
- Security features: Smoke Detector(s)
Location
- Region: Rutherfordton
- Subdivision: Providence Heights
Other
Other facts
- Road surface type: Asphalt, Paved
Price history
| Date | Event | Price |
|---|---|---|
| 5/10/2024 | Sold | $712,500-5%$246/sqft |
Source: | ||
| 4/6/2024 | Listed for sale | $750,000+0.7%$259/sqft |
Source: | ||
| 4/2/2024 | Listing removed | -- |
Source: | ||
| 12/29/2023 | Price change | $745,000-0.7%$257/sqft |
Source: | ||
| 10/10/2023 | Listed for sale | $750,000$259/sqft |
Source: | ||
Public tax history
| Year | Property taxes | Tax assessment |
|---|---|---|
| 2024 | $3,473 +0.1% | $636,100 |
| 2023 | $3,468 +21.7% | $636,100 +53.7% |
| 2022 | $2,851 +3% | $413,800 |
Find assessor info on the county website
Neighborhood: 28139
Nearby schools
GreatSchools rating
- 4/10Rutherfordton Elementary SchoolGrades: PK-5Distance: 5.6 mi
- 4/10R-S Middle SchoolGrades: 6-8Distance: 5.4 mi
- 4/10R-S Central High SchoolGrades: 9-12Distance: 5.9 mi
Get pre-qualified for a loan
At Zillow Home Loans, we can pre-qualify you in as little as 5 minutes with no impact to your credit score.An equal housing lender. NMLS #10287.

