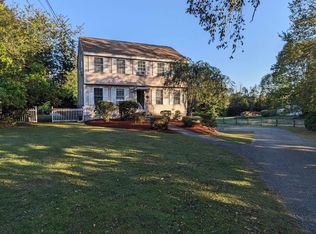Closed
Listed by:
Jaymie Butler,
EXP Realty Cell:603-674-5067
Bought with: Keller Williams Gateway Realty/Salem
$541,000
156 Chester Road, Derry, NH 03038
3beds
1,340sqft
Ranch
Built in 1967
0.55 Acres Lot
$542,900 Zestimate®
$404/sqft
$2,837 Estimated rent
Home value
$542,900
$505,000 - $586,000
$2,837/mo
Zestimate® history
Loading...
Owner options
Explore your selling options
What's special
Welcome to this beautifully updated split entry home on a half acre corner lot in Derry. This move-in ready home features three bedrooms, one full bathroom and a one-car garage, offering both comfort and convenience. When you walk in from the foyer you notice the gleaming hardwood floors and inviting living space which is the perfect space for relaxing or entertaining. The eat-in kitchen boasts updated white cabinets and stainless steel appliances. A highlight of this home is the cozy and spacious sun-filled bonus room, offering plenty of natural light. The three bedrooms are generously sized with refinished hardwood flooring. The basement is ready to be finished, providing even more potential for additional living space or storage. Outside, enjoy the backyard with a patio ideal for summer fires and gatherings with family and friends. Recent updates include a new roof (just three years old), new pipe and stone septic system (installed less than two years ago), new gutters, patio, and more! Not only is this home located in a friendly neighborhood but it is also conveniently close to major highways, shopping, and restaurants. This home is truly a must-see and there is nothing left to do but move in! Join us for an open house on Friday, April 4th from 4:30 pm- 6:30 pm and on Saturday April 5th from 11:00 am-12:30 pm!
Zillow last checked: 8 hours ago
Listing updated: May 13, 2025 at 01:39pm
Listed by:
Jaymie Butler,
EXP Realty Cell:603-674-5067
Bought with:
Debbie Collyns
Keller Williams Gateway Realty/Salem
Source: PrimeMLS,MLS#: 5034640
Facts & features
Interior
Bedrooms & bathrooms
- Bedrooms: 3
- Bathrooms: 1
- Full bathrooms: 1
Heating
- Oil, Baseboard, Hot Water
Cooling
- None
Appliances
- Included: Dishwasher, Microwave, Electric Range, Refrigerator, Electric Water Heater
- Laundry: Laundry Hook-ups, In Basement
Features
- Ceiling Fan(s), Dining Area, Kitchen/Dining, Natural Light, Natural Woodwork
- Flooring: Carpet, Hardwood
- Basement: Concrete Floor,Interior Stairs,Storage Space,Sump Pump,Unfinished,Basement Stairs,Walk-Up Access
Interior area
- Total structure area: 2,030
- Total interior livable area: 1,340 sqft
- Finished area above ground: 1,340
- Finished area below ground: 0
Property
Parking
- Total spaces: 6
- Parking features: Concrete, Direct Entry, Driveway, Garage, Off Street, Parking Spaces 6+
- Garage spaces: 1
- Has uncovered spaces: Yes
Features
- Levels: Two
- Stories: 2
- Patio & porch: Patio
- Exterior features: Deck, Garden
Lot
- Size: 0.55 Acres
- Features: Corner Lot, Level
Details
- Parcel number: DERYM12B65
- Zoning description: LDR
Construction
Type & style
- Home type: SingleFamily
- Architectural style: Raised Ranch
- Property subtype: Ranch
Materials
- Wood Frame, Vinyl Siding
- Foundation: Concrete
- Roof: Architectural Shingle
Condition
- New construction: No
- Year built: 1967
Utilities & green energy
- Electric: 100 Amp Service, Circuit Breakers
- Sewer: 1250 Gallon, Septic Tank
- Utilities for property: Cable Available
Community & neighborhood
Location
- Region: Chester
Price history
| Date | Event | Price |
|---|---|---|
| 5/13/2025 | Sold | $541,000-1.6%$404/sqft |
Source: | ||
| 4/9/2025 | Contingent | $550,000$410/sqft |
Source: | ||
| 4/2/2025 | Listed for sale | $550,000+17%$410/sqft |
Source: | ||
| 3/31/2023 | Sold | $470,000+9.3%$351/sqft |
Source: | ||
| 3/9/2023 | Listed for sale | $429,900+79.1%$321/sqft |
Source: | ||
Public tax history
| Year | Property taxes | Tax assessment |
|---|---|---|
| 2024 | $8,539 +8.8% | $456,900 +20.4% |
| 2023 | $7,850 +26.7% | $379,600 +16.6% |
| 2022 | $6,198 -5.5% | $325,500 +20.8% |
Find assessor info on the county website
Neighborhood: 03036
Nearby schools
GreatSchools rating
- 5/10Ernest P. Barka Elementary SchoolGrades: K-5Distance: 1.8 mi
- 4/10Gilbert H. Hood Middle SchoolGrades: 6-8Distance: 3 mi
Schools provided by the listing agent
- Elementary: Ernest P. Barka
- Middle: Gilbert H. Hood Middle School
- High: Pinkerton Academy
- District: Derry School District SAU #10
Source: PrimeMLS. This data may not be complete. We recommend contacting the local school district to confirm school assignments for this home.
Get a cash offer in 3 minutes
Find out how much your home could sell for in as little as 3 minutes with a no-obligation cash offer.
Estimated market value$542,900
Get a cash offer in 3 minutes
Find out how much your home could sell for in as little as 3 minutes with a no-obligation cash offer.
Estimated market value
$542,900
