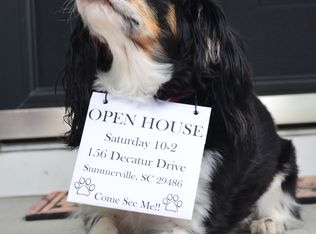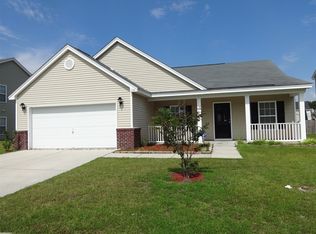Absolute Bargain! Don't miss this golden opportunity for a fantastic deal in a desirable Master Planned Community! Inviting home on an oversized corner lot shows like a model with many recent upgrades including gorgeous hand-scraped hardwood floors, crown molding, ceramic tile, subway tile, quartz countertops, and custom tile/frameless glass rain-shower in master bath. The home has 6 spacious bedrooms, 4 full baths, a massive open kitchen, and cozy gas fireplace. The home has a fully fenced back yard, screened porch and extended patio with a hot tub and fire pit that convey. The lot has adjacent green space and backs up to a pond and walking trails that lead to community amenities. Seller has done a pre-inspection and is offering a Home Warranty. Must see!
This property is off market, which means it's not currently listed for sale or rent on Zillow. This may be different from what's available on other websites or public sources.

