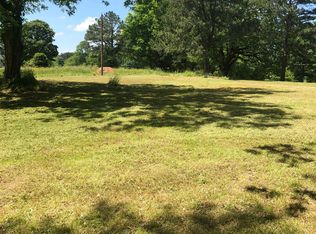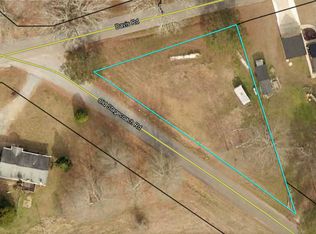Closed
$699,914
156 Davis Rd, Carrollton, GA 30116
4beds
3,792sqft
Single Family Residence
Built in 2024
4 Acres Lot
$699,200 Zestimate®
$185/sqft
$3,338 Estimated rent
Home value
$699,200
$615,000 - $797,000
$3,338/mo
Zestimate® history
Loading...
Owner options
Explore your selling options
What's special
This one is going to WOW you! Brand NEW CONSTRUCTION with SUPERIOR WARRANTY that will not disappoint. Fresh Designer Finishes throughout this extraordinary home. Double foyer leads you into the home with a Formal Dining Room and large Family Room with stone, wood burning fireplace. Lovely kitchen is a chef's delight - Stained Cabinets with Quartz countertops, Decorative Venthood & Stainless Upgraded Appliance Package - Powder Room has an extra special design feature of a FULL TILED ACCENT WALL. Primary Suite on the MAIN LEVEL. Upstairs you'll find 3 additional bedrooms, 2 secondary bathrooms, OFFICE and BONUS LOFT/SECONDARY FAMILY ROOM. Elegant appointments throughout from designer colors & finishes, custom tile work and Mohawk Wood Flooring. Covered back patio to take in the country side, Spray foam insulation in attic, Whitesburg Elem/Central Middle/Central High Schools.
Zillow last checked: 8 hours ago
Listing updated: November 01, 2024 at 02:14pm
Listed by:
Meri Suddeth 770-361-1681,
Georgia West Realty Inc
Bought with:
Kerry Minervini, 351487
Ansley RE|Christie's Int'l RE
Source: GAMLS,MLS#: 10343899
Facts & features
Interior
Bedrooms & bathrooms
- Bedrooms: 4
- Bathrooms: 4
- Full bathrooms: 3
- 1/2 bathrooms: 1
- Main level bathrooms: 1
- Main level bedrooms: 1
Dining room
- Features: Separate Room
Kitchen
- Features: Breakfast Area, Kitchen Island
Heating
- Electric, Forced Air, Heat Pump
Cooling
- Central Air, Electric, Heat Pump, Zoned
Appliances
- Included: Dishwasher, Electric Water Heater, Microwave
- Laundry: Common Area
Features
- Master On Main Level, Soaking Tub, Walk-In Closet(s)
- Flooring: Carpet, Other, Tile
- Windows: Double Pane Windows
- Basement: None
- Attic: Pull Down Stairs
- Number of fireplaces: 1
- Fireplace features: Family Room
Interior area
- Total structure area: 3,792
- Total interior livable area: 3,792 sqft
- Finished area above ground: 3,792
- Finished area below ground: 0
Property
Parking
- Parking features: Attached, Garage, Garage Door Opener, Kitchen Level
- Has attached garage: Yes
Features
- Levels: Two
- Stories: 2
- Patio & porch: Deck, Patio
Lot
- Size: 4 Acres
- Features: Level
Details
- Parcel number: 161 0138
Construction
Type & style
- Home type: SingleFamily
- Architectural style: Traditional
- Property subtype: Single Family Residence
Materials
- Concrete, Stone
- Foundation: Slab
- Roof: Composition
Condition
- Under Construction
- New construction: Yes
- Year built: 2024
Details
- Warranty included: Yes
Utilities & green energy
- Sewer: Septic Tank
- Water: Public
- Utilities for property: Cable Available, Electricity Available, Water Available
Green energy
- Energy efficient items: Insulation, Thermostat
Community & neighborhood
Community
- Community features: None
Location
- Region: Carrollton
- Subdivision: none - 4 acres
HOA & financial
HOA
- Has HOA: No
- Services included: None
Other
Other facts
- Listing agreement: Exclusive Right To Sell
- Listing terms: Cash,Conventional,FHA,VA Loan
Price history
| Date | Event | Price |
|---|---|---|
| 11/1/2024 | Sold | $699,914$185/sqft |
Source: | ||
| 7/23/2024 | Listed for sale | $699,914$185/sqft |
Source: | ||
Public tax history
| Year | Property taxes | Tax assessment |
|---|---|---|
| 2024 | $658 | $29,084 |
Find assessor info on the county website
Neighborhood: 30116
Nearby schools
GreatSchools rating
- 6/10Whitesburg Elementary SchoolGrades: PK-5Distance: 4.6 mi
- 7/10Central Middle SchoolGrades: 6-8Distance: 4.6 mi
- 8/10Central High SchoolGrades: 9-12Distance: 5.1 mi
Schools provided by the listing agent
- Elementary: Whitesburg
- Middle: Central
- High: Central
Source: GAMLS. This data may not be complete. We recommend contacting the local school district to confirm school assignments for this home.
Get a cash offer in 3 minutes
Find out how much your home could sell for in as little as 3 minutes with a no-obligation cash offer.
Estimated market value$699,200
Get a cash offer in 3 minutes
Find out how much your home could sell for in as little as 3 minutes with a no-obligation cash offer.
Estimated market value
$699,200

