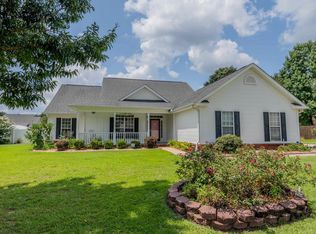Beautiful and spacious 4 bedroom home in charming subdivision. Master suite features jetted tub, dual vanities and separate shower. Privacy fenced backyard with storage shed. Convenient to I-75, Byron and Warner Robins.
This property is off market, which means it's not currently listed for sale or rent on Zillow. This may be different from what's available on other websites or public sources.

