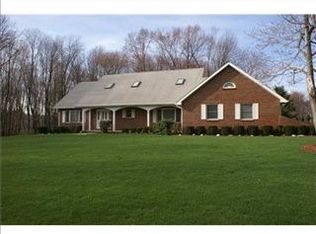Sold for $694,000 on 04/11/24
$694,000
156 Critchlow School Rd, Renfrew, PA 16053
4beds
2,452sqft
Single Family Residence
Built in 1991
11.01 Acres Lot
$723,200 Zestimate®
$283/sqft
$2,773 Estimated rent
Home value
$723,200
$673,000 - $774,000
$2,773/mo
Zestimate® history
Loading...
Owner options
Explore your selling options
What's special
Looking for the perfect country setting in Seneca valley school dist? Don't miss this beauty that sits on over 11 acres! The home is a brick Tudor, with Hardiplank siding. The covered front porch & 2 rear patios are great for relaxing and enjoying the views. Brand new carpet in all 4 large bedrooms, living room & dining room. The main level features a bright open feel with vaulted ceilings & skylights. The owners suite has a renovated full bathroom & a large walk in closet. 3 guest rooms are large with great closet space. Beautiful built-ins featured in the family room along with a wood burning fire place. Wonderful opportunity to work where you live w/ the 2 story detached dream garage. Main level is divided into 2 areas and has an interior garage door that can separate the areas. One side is oversized and has a room built out with extra lighting. Upper level is very open floor plan & was used as the wood shop. Garage is wired for electrical & has heating available on both levels.
Zillow last checked: 8 hours ago
Listing updated: April 11, 2024 at 02:23pm
Listed by:
Kelly Pyle 724-776-3686,
BERKSHIRE HATHAWAY THE PREFERRED REALTY
Bought with:
Rachel Wisniewski, RS294769
COMPASS PENNSYLVANIA, LLC
Source: WPMLS,MLS#: 1640942 Originating MLS: West Penn Multi-List
Originating MLS: West Penn Multi-List
Facts & features
Interior
Bedrooms & bathrooms
- Bedrooms: 4
- Bathrooms: 3
- Full bathrooms: 2
- 1/2 bathrooms: 1
Primary bedroom
- Level: Upper
- Dimensions: 16x14
Bedroom 2
- Level: Upper
- Dimensions: 14x12
Bedroom 3
- Level: Upper
- Dimensions: 12x11
Bedroom 4
- Level: Upper
- Dimensions: 12x10
Dining room
- Level: Main
- Dimensions: 12x12
Entry foyer
- Level: Main
- Dimensions: 16x6
Family room
- Level: Main
- Dimensions: 20x15
Kitchen
- Level: Main
- Dimensions: 19x11
Laundry
- Level: Main
- Dimensions: 7x7
Living room
- Level: Main
- Dimensions: 23x17
Heating
- Electric, Zoned
Cooling
- Other
Appliances
- Included: Some Electric Appliances, Dishwasher, Refrigerator, Stove
Features
- Central Vacuum
- Flooring: Ceramic Tile, Carpet
- Windows: Screens
- Basement: Full,Walk-Up Access
- Number of fireplaces: 1
- Fireplace features: Wood Burning
Interior area
- Total structure area: 2,452
- Total interior livable area: 2,452 sqft
Property
Parking
- Total spaces: 6
- Parking features: Attached, Detached, Garage, Garage Door Opener
- Has attached garage: Yes
Features
- Levels: Multi/Split
- Stories: 2
- Pool features: None
Lot
- Size: 11.01 Acres
- Dimensions: 11.01
Details
- Parcel number: 1603F72120000
Construction
Type & style
- Home type: SingleFamily
- Architectural style: Multi-Level
- Property subtype: Single Family Residence
Materials
- Brick
- Roof: Asphalt
Condition
- Resale
- Year built: 1991
Utilities & green energy
- Sewer: Mound Septic
- Water: Well
Community & neighborhood
Community
- Community features: Public Transportation
Location
- Region: Renfrew
Price history
| Date | Event | Price |
|---|---|---|
| 4/11/2024 | Sold | $694,000-7.5%$283/sqft |
Source: | ||
| 3/3/2024 | Contingent | $750,000$306/sqft |
Source: | ||
| 2/13/2024 | Listed for sale | $750,000$306/sqft |
Source: | ||
Public tax history
| Year | Property taxes | Tax assessment |
|---|---|---|
| 2024 | $5,873 +3.2% | $34,500 |
| 2023 | $5,689 +1.6% | $34,500 |
| 2022 | $5,601 | $34,500 |
Find assessor info on the county website
Neighborhood: 16053
Nearby schools
GreatSchools rating
- 7/10Ehrman Crest Elementary SchoolGrades: K-4Distance: 6.6 mi
- 5/10Ryan Gloyer Middle SchoolGrades: 7-8Distance: 6.8 mi
- 6/10Seneca Valley Senior High SchoolGrades: 9-12Distance: 6.8 mi
Schools provided by the listing agent
- District: Seneca Valley
Source: WPMLS. This data may not be complete. We recommend contacting the local school district to confirm school assignments for this home.

Get pre-qualified for a loan
At Zillow Home Loans, we can pre-qualify you in as little as 5 minutes with no impact to your credit score.An equal housing lender. NMLS #10287.
