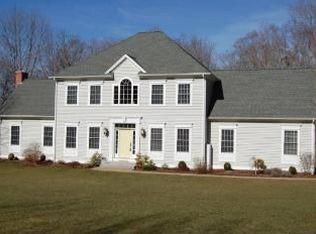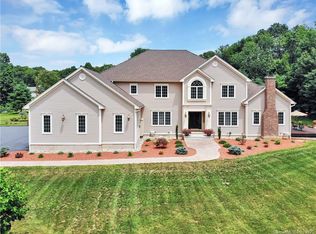This is a custom built 5100 square foot home situated on 12 acres at the end of a private cul-de-sac. There is a two and a half bay detached post and beam carriage house garage and two bay attached garage. Grand entry is into a two story marble foyer. The expansive kitchen has built-in Viking refrigerator, Miele range, double ovens and dishwasher, and GE Profile microwave. There are granite counters and large island with seating, tile backsplash, recessed accent and under counter lighting, and tile flooring. The adjoining columned half-wall family room has a gas fireplace with custom mantle, accent lighting, hardwood flooring and 50 inch wall mounted TV with surround sound. The first floor also has a living room, dining room, butler's pantry, office-library, half bathroom, laundry room, and bedroom with full bathroom. On the second floor there are four bedrooms with custom carpeting. The expansive master suite has a 40 inch wall mounted TV, walk-in closets, dressing room and luxury bathroom with separate shower and whirlpool. There are three additional bedrooms with two full bathrooms, and a large landing with adjoining study. Crown molding, wainscoting, hardwood and tile flooring, and custom accents are throughout the house. There is dual zone central air conditioning and a separate baseboard heating system with six heating zones. Outside is a large private rear deck and expansive lawn with professional landscaping.
This property is off market, which means it's not currently listed for sale or rent on Zillow. This may be different from what's available on other websites or public sources.

