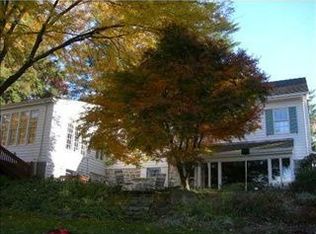Sold for $1,475,000
$1,475,000
156 Country Club Rd, Sewickley, PA 15143
4beds
3,483sqft
Single Family Residence
Built in 1910
7.05 Acres Lot
$1,473,600 Zestimate®
$423/sqft
$4,604 Estimated rent
Home value
$1,473,600
$1.39M - $1.58M
$4,604/mo
Zestimate® history
Loading...
Owner options
Explore your selling options
What's special
Step into the timeless elegance of Hollow Hill, a 1910 Tudor Revival residence nestled on 7 acres in Sewickley Heights. Adjacent to the 4th tee box of Allegheny Country Club, this storied property was once part of the historic Rea Estate, blending legacy w/ modern lifestyle potential. With 4 bedrooms and 3 baths, this warm and inviting home exudes understated charm. The cozy interior is highlighted by a wood-burning fireplace and a thoughtfully designed farm-style kitchen w/ stainless steel appliances. One of the standout features is the Amish-built barn. This exceptional structure with meticulous detailing provides endless possibilities for entertaining, creative endeavors or simply enjoying the serene surroundings. The acreage offers privacy and tranquility and the prime location is just minutes from Sewickley's vibrant village. Whether you're drawn by its historic allure, idyllic setting or future potential, Hollow Hill is an opportunity to own a piece of Sewickley Height's history.
Zillow last checked: 8 hours ago
Listing updated: July 11, 2025 at 11:53am
Listed by:
Pilar Meyer 412-746-7764,
COMPASS PENNSYLVANIA, LLC
Bought with:
Jill Stehnach, RS222378L
RE/MAX SELECT REALTY
Source: WPMLS,MLS#: 1700753 Originating MLS: West Penn Multi-List
Originating MLS: West Penn Multi-List
Facts & features
Interior
Bedrooms & bathrooms
- Bedrooms: 4
- Bathrooms: 5
- Full bathrooms: 3
- 1/2 bathrooms: 2
Heating
- Gas
Cooling
- Central Air, Electric
Appliances
- Included: Some Gas Appliances, Dryer, Dishwasher, Refrigerator, Stove, Washer
Features
- Kitchen Island
- Flooring: Hardwood, Tile
- Basement: Unfinished,Walk-Up Access
- Number of fireplaces: 1
- Fireplace features: Wood Burning
Interior area
- Total structure area: 3,483
- Total interior livable area: 3,483 sqft
Property
Parking
- Total spaces: 2
- Parking features: Detached, Garage
- Has garage: Yes
Features
- Levels: Two
- Stories: 2
- Pool features: None
Lot
- Size: 7.05 Acres
- Dimensions: 7.053
Details
- Parcel number: 0604E00097000000
Construction
Type & style
- Home type: SingleFamily
- Architectural style: Two Story,Tudor
- Property subtype: Single Family Residence
Materials
- Frame, Stucco
- Roof: Tile
Condition
- Resale
- Year built: 1910
Utilities & green energy
- Sewer: Septic Tank
- Water: Public
Community & neighborhood
Location
- Region: Sewickley
Price history
| Date | Event | Price |
|---|---|---|
| 7/11/2025 | Sold | $1,475,000-13%$423/sqft |
Source: | ||
| 7/9/2025 | Pending sale | $1,695,000$487/sqft |
Source: | ||
| 5/30/2025 | Contingent | $1,695,000$487/sqft |
Source: | ||
| 5/12/2025 | Listed for sale | $1,695,000+32.9%$487/sqft |
Source: | ||
| 1/14/2021 | Sold | $1,275,000-8.6%$366/sqft |
Source: | ||
Public tax history
| Year | Property taxes | Tax assessment |
|---|---|---|
| 2025 | $31,012 +7.1% | $938,700 |
| 2024 | $28,966 +919.6% | $938,700 +56.3% |
| 2023 | $2,841 | $600,600 -2.9% |
Find assessor info on the county website
Neighborhood: Sewickley Heights
Nearby schools
GreatSchools rating
- 7/10Edgeworth Elementary SchoolGrades: K-5Distance: 1.3 mi
- 7/10Quaker Valley Middle SchoolGrades: 6-8Distance: 1.5 mi
- 9/10Quaker Valley High SchoolGrades: 9-12Distance: 2 mi
Schools provided by the listing agent
- District: Quaker Valley
Source: WPMLS. This data may not be complete. We recommend contacting the local school district to confirm school assignments for this home.
Get pre-qualified for a loan
At Zillow Home Loans, we can pre-qualify you in as little as 5 minutes with no impact to your credit score.An equal housing lender. NMLS #10287.
