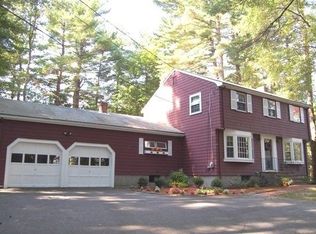Beautifully renovated 2-level home showing pride of ownership. Meticulously maintained & improved! Incredible curb appeal w/ stone landscape walls & lush grounds. Captivating main level with elegant open floor plan and sun-filled FR with gas FP. Spacious new kitchen with oversized island, custom cabinetry, window seat, granite countertops, high-end SS appliances & skylights. Beautiful HW floors throughout entire main level that also features 3 generous Brs and a new full BA. The lower level is ideal for a guest suite with large sunsplashed BR w/direct walkout access to a stunning patio and private fenced backyard w/ mature plantings, landscape stonewalls & shed. There is a 2nd new full BA and FR to complete this lower level w/direct access to oversized garage & studio space leading to the patio. Numerous renovation updates include new roof, Navien heating and hot water system, new kitchen and new baths just to name a few. Easy access to Bedford Ctr, schools and rail trail bike path.
This property is off market, which means it's not currently listed for sale or rent on Zillow. This may be different from what's available on other websites or public sources.
