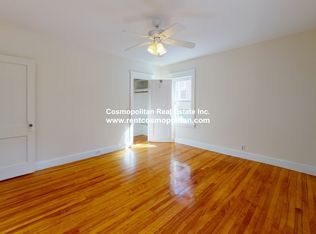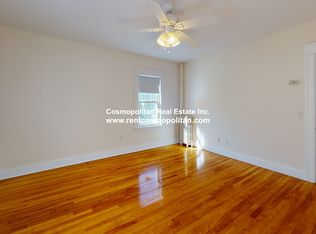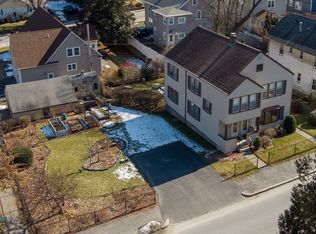Sold for $575,000 on 10/27/23
$575,000
156 Cohasset St, Worcester, MA 01604
2beds
1,944sqft
Single Family Residence
Built in 2007
8,548 Square Feet Lot
$616,400 Zestimate®
$296/sqft
$2,769 Estimated rent
Home value
$616,400
$586,000 - $647,000
$2,769/mo
Zestimate® history
Loading...
Owner options
Explore your selling options
What's special
Young contemporary Cape in 01604! Built in 2007, this home has almost 2,000 sqf of living space, PLUS the walk-up attic is framed to be finished, AND the basement can be finished! Hardwood floors throughout main living area, with tile in bathrooms and sunroom. Living room with gas fireplace is wired for surround sound. Kitchen with granite counters, stainless steel appliances - including a double oven - and tile backsplash. Main bedroom has large walk-in closet with custom shelves; ensuite main bath has walk-in shower and whirlpool tub. Additional bedroom with hardwood floor and double closet. Bonus room to use as office, playroom, etc. Whole-house automatic generator. Large 2-car garage. Fenced yard. Stone patio with motorized, retractable awning. Irrigation system. ADT alarm. Basement is rough-plumbed for additional bath. New gas furnace and central air unit, 2022. Roof, 2 years old. Close to major routes - I-90, I-290, Rt. 9, Rt. 20 - and conveniences such as shopping and services.
Zillow last checked: 8 hours ago
Listing updated: October 27, 2023 at 11:52am
Listed by:
Erin Zamarro 508-847-7100,
Coldwell Banker Realty - Worcester 508-795-7500
Bought with:
Maria Leblanc
Lamacchia Realty, Inc.
Source: MLS PIN,MLS#: 73155200
Facts & features
Interior
Bedrooms & bathrooms
- Bedrooms: 2
- Bathrooms: 2
- Full bathrooms: 2
- Main level bathrooms: 2
- Main level bedrooms: 1
Primary bedroom
- Features: Bathroom - Full, Ceiling Fan(s), Walk-In Closet(s), Closet/Cabinets - Custom Built, Flooring - Hardwood, Handicap Accessible
- Level: Main,First
Bedroom 2
- Features: Ceiling Fan(s), Flooring - Hardwood, Handicap Accessible, Closet - Double
- Level: First
Primary bathroom
- Features: Yes
Bathroom 1
- Features: Bathroom - With Tub & Shower, Flooring - Stone/Ceramic Tile, Handicap Accessible
- Level: Main,First
Bathroom 2
- Features: Bathroom - Full, Flooring - Stone/Ceramic Tile, Handicap Accessible
- Level: Main,First
Dining room
- Features: Flooring - Hardwood, Handicap Accessible
- Level: Main,First
Kitchen
- Features: Ceiling Fan(s), Flooring - Hardwood, Countertops - Stone/Granite/Solid, Handicap Accessible, Recessed Lighting, Stainless Steel Appliances, Gas Stove, Lighting - Pendant
- Level: Main,First
Living room
- Features: Ceiling Fan(s), Flooring - Hardwood, Handicap Accessible, Recessed Lighting
- Level: Main,First
Heating
- Forced Air, Natural Gas
Cooling
- Central Air
Appliances
- Laundry: Washer Hookup
Features
- Ceiling Fan(s), Bonus Room, Sun Room, Sauna/Steam/Hot Tub, Walk-up Attic, Wired for Sound
- Flooring: Wood, Tile, Flooring - Hardwood, Flooring - Stone/Ceramic Tile
- Doors: French Doors, Insulated Doors
- Windows: Insulated Windows
- Basement: Full,Interior Entry,Bulkhead,Concrete
- Number of fireplaces: 1
- Fireplace features: Living Room
Interior area
- Total structure area: 1,944
- Total interior livable area: 1,944 sqft
Property
Parking
- Total spaces: 5
- Parking features: Attached, Garage Door Opener, Garage Faces Side, Paved Drive, Off Street, Paved
- Attached garage spaces: 2
- Uncovered spaces: 3
Accessibility
- Accessibility features: Handicap Accessible, Accessible Entrance
Features
- Patio & porch: Patio
- Exterior features: Patio, Rain Gutters, Sprinkler System, Fenced Yard, Garden, Stone Wall
- Fencing: Fenced
Lot
- Size: 8,548 sqft
- Features: Corner Lot, Level
Details
- Parcel number: M:18 B:031 L:00003,1780930
- Zoning: RG-5
Construction
Type & style
- Home type: SingleFamily
- Architectural style: Cape,Contemporary
- Property subtype: Single Family Residence
Materials
- Frame
- Foundation: Concrete Perimeter
- Roof: Asphalt/Composition Shingles
Condition
- Year built: 2007
Utilities & green energy
- Electric: Generator, Circuit Breakers, 200+ Amp Service, Generator Connection
- Sewer: Public Sewer
- Water: Public
- Utilities for property: for Gas Range, Washer Hookup, Generator Connection
Community & neighborhood
Security
- Security features: Security System
Community
- Community features: Public Transportation, Park, Highway Access, House of Worship, Public School
Location
- Region: Worcester
Other
Other facts
- Road surface type: Paved
Price history
| Date | Event | Price |
|---|---|---|
| 10/27/2023 | Sold | $575,000-4%$296/sqft |
Source: MLS PIN #73155200 | ||
| 9/27/2023 | Contingent | $599,000$308/sqft |
Source: MLS PIN #73155200 | ||
| 9/16/2023 | Listed for sale | $599,000$308/sqft |
Source: MLS PIN #73155200 | ||
| 9/12/2023 | Contingent | $599,000$308/sqft |
Source: MLS PIN #73155200 | ||
| 9/5/2023 | Listed for sale | $599,000$308/sqft |
Source: MLS PIN #73155200 | ||
Public tax history
| Year | Property taxes | Tax assessment |
|---|---|---|
| 2025 | $7,032 +1.1% | $533,100 +5.4% |
| 2024 | $6,956 +2.6% | $505,900 +7% |
| 2023 | $6,783 +7% | $473,000 +13.5% |
Find assessor info on the county website
Neighborhood: 01604
Nearby schools
GreatSchools rating
- 4/10Rice Square SchoolGrades: K-6Distance: 0.5 mi
- 3/10Worcester East Middle SchoolGrades: 7-8Distance: 0.5 mi
- 1/10North High SchoolGrades: 9-12Distance: 0.6 mi
Get a cash offer in 3 minutes
Find out how much your home could sell for in as little as 3 minutes with a no-obligation cash offer.
Estimated market value
$616,400
Get a cash offer in 3 minutes
Find out how much your home could sell for in as little as 3 minutes with a no-obligation cash offer.
Estimated market value
$616,400


