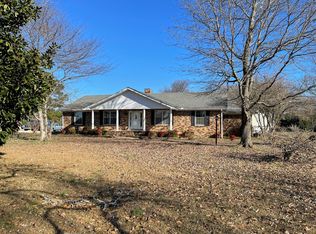Stunning New 4-Bedroom Home in Sought-After Clifts Farm Be the first to call this beautiful, brand-new home your own! Nestled in the vibrant and highly desirable Clifts Farm community, this 4-bedroom, 2.5-bath home combines modern elegance with everyday comfort. Featuring an open-concept layout, a chef's kitchen with a gas cooktop, and a luxurious spa-inspired primary bath, every detail is designed for upscale living. Enjoy a beautifully treed backyard, perfect for relaxing or entertaining.Just steps away, you'll find community amenities including a pool, clubhouse, scenic walking trails, and shops and restaurants.
Properties marked with this icon are provided courtesy of the Valley MLS IDX Database. Some or all of the listings displayed may not belong to the firm whose website is being visited.
All information provided is deemed reliable but is not guaranteed and should be independently verified.
Copyright 2022 Valley MLS
House for rent
$2,800/mo
156 Clift Creek Dr, Madison, AL 35758
4beds
2,500sqft
Price may not include required fees and charges.
Singlefamily
Available now
-- Pets
Central air, electric
-- Laundry
-- Parking
Electric, central, fireplace
What's special
Modern eleganceOpen-concept layoutBeautifully treed backyardLuxurious spa-inspired primary bath
- 13 days
- on Zillow |
- -- |
- -- |
Travel times
Facts & features
Interior
Bedrooms & bathrooms
- Bedrooms: 4
- Bathrooms: 3
- Full bathrooms: 3
Heating
- Electric, Central, Fireplace
Cooling
- Central Air, Electric
Features
- 10 + Ceiling, 9 Ceiling, Eat In Kitchen, Granite Countertop, Kitchen Island, Smooth Ceiling, Trey, Walk-In Closet(s), Walkin Closet
- Flooring: Wood
- Has fireplace: Yes
Interior area
- Total interior livable area: 2,500 sqft
Property
Parking
- Details: Contact manager
Features
- Exterior features: 10 + Ceiling, 10' + Ceiling, 9 Ceiling, 9' Ceiling, Architecture Style: Ranch Rambler, Eat In Kitchen, Fireplace, Flooring: Wood, Garage Faces Front, Garage-Three Car, Gas Log, Granite Countertop, Heating system: Central 1, Heating: Electric, Kitchen Island, One, Smooth Ceiling, Trey, Walkin Closet
Construction
Type & style
- Home type: SingleFamily
- Architectural style: RanchRambler
- Property subtype: SingleFamily
Community & HOA
Location
- Region: Madison
Financial & listing details
- Lease term: 12 Months
Price history
| Date | Event | Price |
|---|---|---|
| 5/25/2025 | Listed for rent | $2,800$1/sqft |
Source: ValleyMLS #21889738 | ||
![[object Object]](https://photos.zillowstatic.com/fp/f7db0c39ab283062b11a8ed1a38f0507-p_i.jpg)
