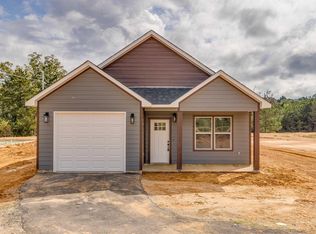Sold
Price Unknown
156 Chief Ln, Calhoun, LA 71225
3beds
1,020sqft
Site Build, Residential
Built in ----
1.2 Acres Lot
$195,300 Zestimate®
$--/sqft
$1,009 Estimated rent
Home value
$195,300
$158,000 - $240,000
$1,009/mo
Zestimate® history
Loading...
Owner options
Explore your selling options
What's special
Welcome to this beautifully designed, brand new construction, 3-bedroom, 2-bath home featuring an open-concept living, dining, and kitchen area perfect for entertaining. The kitchen is highlighted by stylish butcher block countertops and modern fixtures, all complemented by neutral tones throughout the home. Enjoy high ceilings with a stunning exposed beam in the living area, adding warmth and character. The primary suite offers abundant natural light, a generous walk-in closet, and an en suite bathroom. A convenient stackable washer and dryer adds everyday ease. This home blends comfort, charm, and modern touches—ready for you to move in and make it your own!
Zillow last checked: 8 hours ago
Listing updated: July 31, 2025 at 11:56am
Listed by:
Harrison Lilly,
Harrison Lilly,
Kelsea Hebert,
Harrison Lilly
Bought with:
Paula Beasley
Coldwell Banker Group One Realty
Source: NELAR,MLS#: 214283
Facts & features
Interior
Bedrooms & bathrooms
- Bedrooms: 3
- Bathrooms: 2
- Full bathrooms: 2
- Main level bathrooms: 2
- Main level bedrooms: 3
Primary bedroom
- Description: Floor: Laminate
- Level: First
- Area: 151.11
Bedroom
- Description: Floor: Laminate
- Level: First
- Area: 103.44
Bedroom 1
- Description: Floor: Laminate
- Level: First
- Area: 89.38
Kitchen
- Description: Floor: Laminate
- Level: First
- Area: 98.71
Living room
- Description: Floor: Lam.
- Level: First
- Area: 144.67
Heating
- Electric
Cooling
- Central Air
Appliances
- Included: Dishwasher, Refrigerator, Microwave, Washer, Dryer, Electric Range, Electric Water Heater
- Laundry: Washer/Dryer Connect
Features
- Ceiling Fan(s), Walk-In Closet(s)
- Windows: Double Pane Windows, None
- Has fireplace: No
- Fireplace features: None
Interior area
- Total structure area: 1,373
- Total interior livable area: 1,020 sqft
Property
Parking
- Total spaces: 1
- Parking features: Hard Surface Drv.
- Garage spaces: 1
- Has carport: Yes
- Has uncovered spaces: Yes
Features
- Levels: One
- Stories: 1
- Patio & porch: Porch Covered, Covered Patio
- Fencing: None
- Waterfront features: None
Lot
- Size: 1.20 Acres
- Features: Irregular Lot, Cleared
Details
- Parcel number: 139456
Construction
Type & style
- Home type: SingleFamily
- Architectural style: Traditional
- Property subtype: Site Build, Residential
Materials
- Other
- Foundation: Slab
- Roof: Architecture Style
Condition
- true
- New construction: Yes
Utilities & green energy
- Electric: Electric Company: Entergy
- Gas: None, Gas Company: None
- Sewer: Septic Tank
- Water: Public, Electric Company: Cadeville
- Utilities for property: Natural Gas Not Available
Community & neighborhood
Security
- Security features: Smoke Detector(s), Carbon Monoxide Detector(s)
Location
- Region: Calhoun
- Subdivision: Other
Other
Other facts
- Road surface type: Paved
Price history
| Date | Event | Price |
|---|---|---|
| 7/31/2025 | Sold | -- |
Source: | ||
| 7/1/2025 | Pending sale | $180,000$176/sqft |
Source: | ||
| 6/8/2025 | Price change | $180,000-2.7%$176/sqft |
Source: | ||
| 5/13/2025 | Price change | $185,000-1.6%$181/sqft |
Source: | ||
| 5/4/2025 | Price change | $188,000-3.6%$184/sqft |
Source: | ||
Public tax history
Tax history is unavailable.
Neighborhood: 71225
Nearby schools
GreatSchools rating
- 6/10Central Elementary SchoolGrades: 3-5Distance: 1.6 mi
- 6/10West Ouachita High SchoolGrades: 8-12Distance: 2.5 mi
- NACalhoun Elementary SchoolGrades: PK-2Distance: 3.2 mi
Schools provided by the listing agent
- Elementary: Calhoun/Central
- Middle: Calhoun O
- High: West Ouachita
Source: NELAR. This data may not be complete. We recommend contacting the local school district to confirm school assignments for this home.
Sell for more on Zillow
Get a Zillow Showcase℠ listing at no additional cost and you could sell for .
$195,300
2% more+$3,906
With Zillow Showcase(estimated)$199,206

