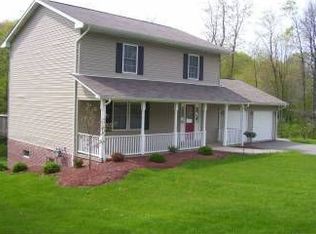Sold for $430,000
$430,000
156 Chickadee Rd, Kittanning, PA 16201
4beds
2,624sqft
Single Family Residence
Built in 2008
0.87 Acres Lot
$492,000 Zestimate®
$164/sqft
$2,217 Estimated rent
Home value
$492,000
$467,000 - $522,000
$2,217/mo
Zestimate® history
Loading...
Owner options
Explore your selling options
What's special
Absolutely fantastic home in a great location!! Freshly painted, new carpeting, stainless steel appliances. The owners have prepared this home for the new owner to simply move in and enjoy! Inside: Beautiful open floor plan, kitchen with all new stainless appliances, Granite Counter tops, Island and pantry. Gas fireplace in the living room, Den, Formal dining room with hardwood floors. Master with two walk-in closets, jet tub and shower. 3 additional bedrooms, huge 25x25 finished room in the basement as well!! Very nice Bali blinds on most windows in the home and window treatments included. Outside features include a beautiful stone patio, fire ring, back deck, 16x10 shed, blueberry bushes and grape bushes, woods to the rear with a small stream. Deer are often seen in the woods to the rear. This home was built by a local family builder and his son, that touched every part of the home personally, the only sub contractor used was heating and air.
Zillow last checked: 8 hours ago
Listing updated: March 09, 2023 at 11:45am
Listed by:
Daniel Burk 724-548-5464,
ALLEGHENY REAL ESTATE SERVICES, INC.
Bought with:
Michael Pastor, RS328638
Realty One Group Horizon
Source: WPMLS,MLS#: 1584155 Originating MLS: West Penn Multi-List
Originating MLS: West Penn Multi-List
Facts & features
Interior
Bedrooms & bathrooms
- Bedrooms: 4
- Bathrooms: 3
- Full bathrooms: 2
- 1/2 bathrooms: 1
Primary bedroom
- Level: Upper
- Dimensions: 17x13
Bedroom 2
- Level: Upper
- Dimensions: 13x12
Bedroom 3
- Level: Upper
- Dimensions: 13x12
Bedroom 4
- Level: Upper
- Dimensions: 11x11
Bonus room
- Level: Main
- Dimensions: 12x20
Den
- Level: Main
- Dimensions: 18x11
Dining room
- Level: Main
- Dimensions: 16x11
Family room
- Level: Lower
- Dimensions: 25x25
Kitchen
- Level: Main
- Dimensions: 23x15
Laundry
- Level: Main
- Dimensions: 15x8
Living room
- Level: Main
- Dimensions: 17x13
Heating
- Forced Air, Gas
Cooling
- Central Air
Features
- Basement: Finished
- Number of fireplaces: 1
- Fireplace features: Family/Living/Great Room
Interior area
- Total structure area: 2,624
- Total interior livable area: 2,624 sqft
Property
Parking
- Total spaces: 2
- Parking features: Attached, Garage
- Has attached garage: Yes
Features
- Levels: Two
- Stories: 2
- Pool features: None
Lot
- Size: 0.87 Acres
- Dimensions: 201 x 192 x 164 x 221
Details
- Parcel number: 120068517
Construction
Type & style
- Home type: SingleFamily
- Architectural style: Two Story
- Property subtype: Single Family Residence
Materials
- Roof: Composition
Condition
- Resale
- Year built: 2008
Utilities & green energy
- Sewer: Public Sewer
- Water: Public
Community & neighborhood
Location
- Region: Kittanning
Price history
| Date | Event | Price |
|---|---|---|
| 3/9/2023 | Sold | $430,000-6.5%$164/sqft |
Source: | ||
| 2/9/2023 | Contingent | $459,900$175/sqft |
Source: | ||
| 1/9/2023 | Price change | $459,900-3.2%$175/sqft |
Source: | ||
| 11/14/2022 | Listed for sale | $475,000+71.5%$181/sqft |
Source: | ||
| 2/20/2008 | Sold | $277,000+691.4%$106/sqft |
Source: Public Record Report a problem | ||
Public tax history
| Year | Property taxes | Tax assessment |
|---|---|---|
| 2025 | $8,575 +6% | $96,673 |
| 2024 | $8,092 | $96,673 |
| 2023 | $8,092 -46.7% | $96,673 -46.7% |
Find assessor info on the county website
Neighborhood: 16201
Nearby schools
GreatSchools rating
- 5/10West Hills Intermediate SchoolGrades: 4-6Distance: 1.9 mi
- 6/10Armstrong Junior-Senior High SchoolGrades: 7-12Distance: 4.6 mi
- 7/10West Hills Primary SchoolGrades: K-3Distance: 1.9 mi
Schools provided by the listing agent
- District: Armstrong
Source: WPMLS. This data may not be complete. We recommend contacting the local school district to confirm school assignments for this home.
Get pre-qualified for a loan
At Zillow Home Loans, we can pre-qualify you in as little as 5 minutes with no impact to your credit score.An equal housing lender. NMLS #10287.
