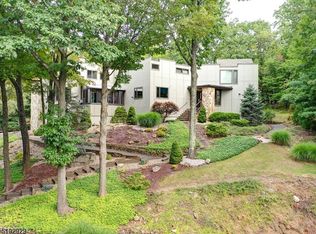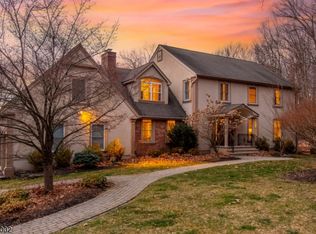Amidst nearly two acres of lush, private grounds stands this breathtaking French Colonial. Arrive at the end of a quiet cul-de-sac, then slowly ascend the secluded driveway as your dream home awaits. Embrace nature in true European fashion through endless floor-to-ceiling windows. Adorned w/custom finishings & millwork, the home boasts: a tranquil backyard w/outdoor kitchen, stunning gourmet kitchen, 1st floor library/office, sun-drenched/open floor plan, captivating great room, master suite w/ sitting area/ WI closets/bath, a 3 car garage & so much more. Words & photos can do this home and setting no justice as you absolutely must see it to fully embrace the experience. Schedule a private tour today.
This property is off market, which means it's not currently listed for sale or rent on Zillow. This may be different from what's available on other websites or public sources.

